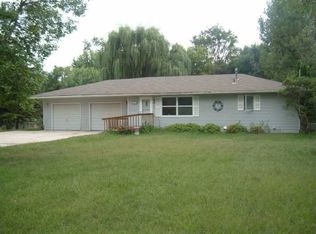Closed
$230,000
1815 Meadowvale Rd NW, Elk River, MN 55330
4beds
1,860sqft
Single Family Residence
Built in 1974
0.33 Acres Lot
$357,200 Zestimate®
$124/sqft
$2,325 Estimated rent
Home value
$357,200
$339,000 - $375,000
$2,325/mo
Zestimate® history
Loading...
Owner options
Explore your selling options
What's special
This inviting split-level home offers flexibility, potential, and easy access to Highway 10, making it perfect for commuters! Featuring 4 bedrooms and 2 full bathrooms, the layout includes two bedrooms and a full bath on each level, ideal for various living arrangements. The upper level boasts an open living area with a sliding glass door leading to a deck, perfect for relaxing or entertaining while overlooking the large, fenced-in backyard. Situated on a generous 0.33-acre lot, there’s ample space for gardening, pets, or outdoor gatherings. With some TLC, this home presents a fantastic opportunity to build equity and make it truly your own. Don’t miss out on this conveniently located gem—schedule your viewing today!
Zillow last checked: 8 hours ago
Listing updated: January 21, 2026 at 10:39pm
Listed by:
Tony Fontaine 612-298-0113,
RE/MAX Results
Bought with:
Alla Parker
Golden Key Realty Inc
Source: NorthstarMLS as distributed by MLS GRID,MLS#: 6625497
Facts & features
Interior
Bedrooms & bathrooms
- Bedrooms: 4
- Bathrooms: 2
- Full bathrooms: 2
Bedroom
- Level: Upper
- Area: 169 Square Feet
- Dimensions: 13x13
Bedroom 2
- Level: Upper
- Area: 140 Square Feet
- Dimensions: 10x14
Bedroom 3
- Level: Lower
- Area: 156 Square Feet
- Dimensions: 12x13
Bedroom 4
- Level: Lower
- Area: 132 Square Feet
- Dimensions: 11x12
Deck
- Level: Upper
- Area: 297 Square Feet
- Dimensions: 11x27
Dining room
- Level: Upper
- Area: 99 Square Feet
- Dimensions: 9x11
Family room
- Level: Lower
- Area: 414 Square Feet
- Dimensions: 18x23
Foyer
- Level: Main
- Area: 30 Square Feet
- Dimensions: 5x6
Living room
- Level: Upper
- Area: 273 Square Feet
- Dimensions: 13x21
Heating
- Forced Air
Cooling
- Central Air
Appliances
- Included: Dishwasher, Disposal, Dryer, Exhaust Fan, Gas Water Heater, Microwave, Range, Refrigerator, Stainless Steel Appliance(s), Washer
- Laundry: In Basement, Sink, Washer Hookup
Features
- Basement: Block,Crawl Space,Daylight,Egress Window(s),Finished,Full,Storage Space
- Has fireplace: No
Interior area
- Total structure area: 1,860
- Total interior livable area: 1,860 sqft
- Finished area above ground: 1,010
- Finished area below ground: 850
Property
Parking
- Total spaces: 2
- Parking features: Attached, Asphalt, Garage Door Opener
- Attached garage spaces: 2
- Has uncovered spaces: Yes
- Details: Garage Dimensions (20x22)
Accessibility
- Accessibility features: None
Features
- Levels: Multi/Split
- Patio & porch: Deck
- Fencing: Full,Wood
Lot
- Size: 0.33 Acres
- Dimensions: 102 x 161 x 50 x 43 x 153
- Features: Tree Coverage - Light
Details
- Additional structures: Storage Shed
- Foundation area: 986
- Parcel number: 75004250210
- Zoning description: Residential-Single Family
Construction
Type & style
- Home type: SingleFamily
- Property subtype: Single Family Residence
Materials
- Block, Concrete
- Roof: Age Over 8 Years
Condition
- New construction: No
- Year built: 1974
Utilities & green energy
- Electric: Circuit Breakers
- Gas: Natural Gas
- Sewer: City Sewer/Connected
- Water: City Water/Connected
Community & neighborhood
Location
- Region: Elk River
- Subdivision: Upland Heights
HOA & financial
HOA
- Has HOA: No
Other
Other facts
- Road surface type: Paved
Price history
| Date | Event | Price |
|---|---|---|
| 9/21/2025 | Listing removed | $2,500$1/sqft |
Source: Zillow Rentals Report a problem | ||
| 8/21/2025 | Listing removed | $359,000$193/sqft |
Source: | ||
| 8/17/2025 | Listed for rent | $2,500$1/sqft |
Source: Zillow Rentals Report a problem | ||
| 8/12/2025 | Price change | $359,000+2.9%$193/sqft |
Source: | ||
| 6/27/2025 | Listed for sale | $349,000-4.4%$188/sqft |
Source: | ||
Public tax history
| Year | Property taxes | Tax assessment |
|---|---|---|
| 2024 | $3,320 -1.1% | $247,750 -3.9% |
| 2023 | $3,358 +12.2% | $257,823 +5.7% |
| 2022 | $2,992 +13.7% | $243,980 +49.3% |
Find assessor info on the county website
Neighborhood: 55330
Nearby schools
GreatSchools rating
- 7/10Lincoln Elementary SchoolGrades: K-5Distance: 1.1 mi
- 6/10Vandenberge Middle SchoolGrades: 6-8Distance: 0.6 mi
- 8/10Elk River Senior High SchoolGrades: 9-12Distance: 0.9 mi
Get a cash offer in 3 minutes
Find out how much your home could sell for in as little as 3 minutes with a no-obligation cash offer.
Estimated market value
$357,200
