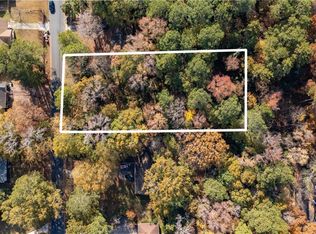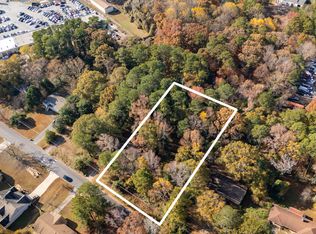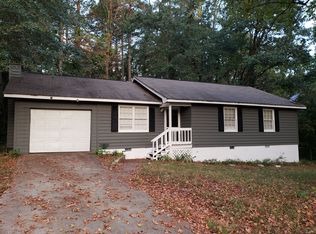This well-maintained home is a Must-Show to believe. WOW, this Move-In-Ready home sets on an amazing 1.5 acre lot. In addition to 3 bedrooms, and 2 bathrooms on the main level, this home comes with a full finished basement that includes a full bath, 1 or 2 bedrooms, a sitting area, and a full kitchen area. If that is not enough this home is located within a small hidden gem of a community that you may drive by 1000 times and never know it was there. Come, see the community, talk to the neighbors, and view this beautiful hardwood floor home. You'll fall in love and never want to leave. Home is Sold-As-Is.
This property is off market, which means it's not currently listed for sale or rent on Zillow. This may be different from what's available on other websites or public sources.


