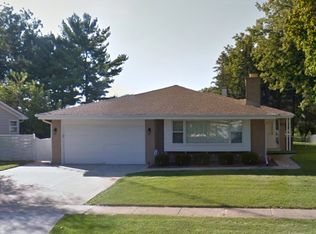Closed
$260,000
1815 Margaret Ln, Dekalb, IL 60115
4beds
1,568sqft
Single Family Residence
Built in 1968
10,846.44 Square Feet Lot
$278,900 Zestimate®
$166/sqft
$2,200 Estimated rent
Home value
$278,900
$223,000 - $349,000
$2,200/mo
Zestimate® history
Loading...
Owner options
Explore your selling options
What's special
Welcome Home! This spacious 4-bedroom, 2.5-bath home, located on a lovely and quiet tree lined street, offers over 2,100 square feet of finished living space. The first floor includes a spacious living room with French doors leading to deck; a large country kitchen with an abundance of maple cabinetry; mud room and half bathroom. The second floor includes hardwood floors, 4 generous sized bedrooms and a full bathroom. The full basement includes a family room, recreation room, full bathroom and a laundry/utility room with space for a workshop. Additional features include large fenced backyard, large deck, garden area and shed. Located only minutes from I-88, shopping and schools.
Zillow last checked: 8 hours ago
Listing updated: October 20, 2024 at 01:28am
Listing courtesy of:
Liane O'Keefe, CRS,E-PRO,SFR,SRES 815-501-7798,
Century 21 Circle
Bought with:
Jeffrey Kenyon
Coldwell Banker Real Estate Group
Source: MRED as distributed by MLS GRID,MLS#: 12172650
Facts & features
Interior
Bedrooms & bathrooms
- Bedrooms: 4
- Bathrooms: 3
- Full bathrooms: 2
- 1/2 bathrooms: 1
Primary bedroom
- Level: Second
- Area: 165 Square Feet
- Dimensions: 11X15
Bedroom 2
- Features: Flooring (Hardwood)
- Level: Second
- Area: 156 Square Feet
- Dimensions: 12X13
Bedroom 3
- Features: Flooring (Hardwood)
- Level: Second
- Area: 132 Square Feet
- Dimensions: 11X12
Bedroom 4
- Features: Flooring (Hardwood)
- Level: Second
- Area: 108 Square Feet
- Dimensions: 9X12
Family room
- Features: Flooring (Ceramic Tile)
- Level: Basement
- Area: 228 Square Feet
- Dimensions: 12X19
Kitchen
- Features: Kitchen (Eating Area-Table Space, Country Kitchen), Flooring (Hardwood)
- Level: Main
- Area: 299 Square Feet
- Dimensions: 13X23
Laundry
- Level: Basement
- Area: 132 Square Feet
- Dimensions: 11X12
Living room
- Features: Flooring (Wood Laminate)
- Level: Main
- Area: 276 Square Feet
- Dimensions: 12X23
Mud room
- Features: Flooring (Ceramic Tile)
- Level: Main
- Area: 84 Square Feet
- Dimensions: 7X12
Recreation room
- Features: Flooring (Ceramic Tile)
- Level: Basement
- Area: 150 Square Feet
- Dimensions: 10X15
Heating
- Natural Gas, Forced Air
Cooling
- Central Air
Appliances
- Included: Range, Microwave, Dishwasher, Refrigerator, Washer, Dryer, Gas Oven, Gas Water Heater
- Laundry: Gas Dryer Hookup
Features
- Flooring: Hardwood, Laminate
- Basement: Finished,Rec/Family Area,Full
Interior area
- Total structure area: 2,336
- Total interior livable area: 1,568 sqft
- Finished area below ground: 600
Property
Parking
- Total spaces: 4
- Parking features: Concrete, Garage Door Opener, On Site, Garage Owned, Attached, Garage
- Attached garage spaces: 2
- Has uncovered spaces: Yes
Accessibility
- Accessibility features: No Disability Access
Features
- Stories: 2
- Patio & porch: Deck
- Fencing: Fenced
Lot
- Size: 10,846 sqft
- Dimensions: 75X147.45X75.17X142.33
- Features: Backs to Public GRND
Details
- Parcel number: 0814103009
- Special conditions: None
- Other equipment: Sump Pump
Construction
Type & style
- Home type: SingleFamily
- Property subtype: Single Family Residence
Materials
- Brick, Cedar
- Roof: Asphalt
Condition
- New construction: No
- Year built: 1968
Utilities & green energy
- Electric: Circuit Breakers
- Sewer: Public Sewer
- Water: Public
Community & neighborhood
Security
- Security features: Carbon Monoxide Detector(s)
Community
- Community features: Curbs, Sidewalks, Street Lights, Street Paved
Location
- Region: Dekalb
Other
Other facts
- Listing terms: Cash
- Ownership: Fee Simple
Price history
| Date | Event | Price |
|---|---|---|
| 10/18/2024 | Sold | $260,000-5.5%$166/sqft |
Source: | ||
| 10/1/2024 | Contingent | $275,000$175/sqft |
Source: | ||
| 9/25/2024 | Listed for sale | $275,000+14.6%$175/sqft |
Source: | ||
| 8/31/2022 | Sold | $240,000-4%$153/sqft |
Source: | ||
| 8/22/2022 | Contingent | $250,000$159/sqft |
Source: | ||
Public tax history
| Year | Property taxes | Tax assessment |
|---|---|---|
| 2024 | $5,051 -19.1% | $76,087 +14.7% |
| 2023 | $6,245 +13.2% | $66,342 +9.5% |
| 2022 | $5,515 -1.9% | $60,570 +6.6% |
Find assessor info on the county website
Neighborhood: 60115
Nearby schools
GreatSchools rating
- 4/10Jefferson Elementary SchoolGrades: K-5Distance: 0.1 mi
- 2/10Clinton Rosette Middle SchoolGrades: 6-8Distance: 0.8 mi
- 3/10De Kalb High SchoolGrades: 9-12Distance: 0.6 mi
Schools provided by the listing agent
- District: 428
Source: MRED as distributed by MLS GRID. This data may not be complete. We recommend contacting the local school district to confirm school assignments for this home.

Get pre-qualified for a loan
At Zillow Home Loans, we can pre-qualify you in as little as 5 minutes with no impact to your credit score.An equal housing lender. NMLS #10287.
