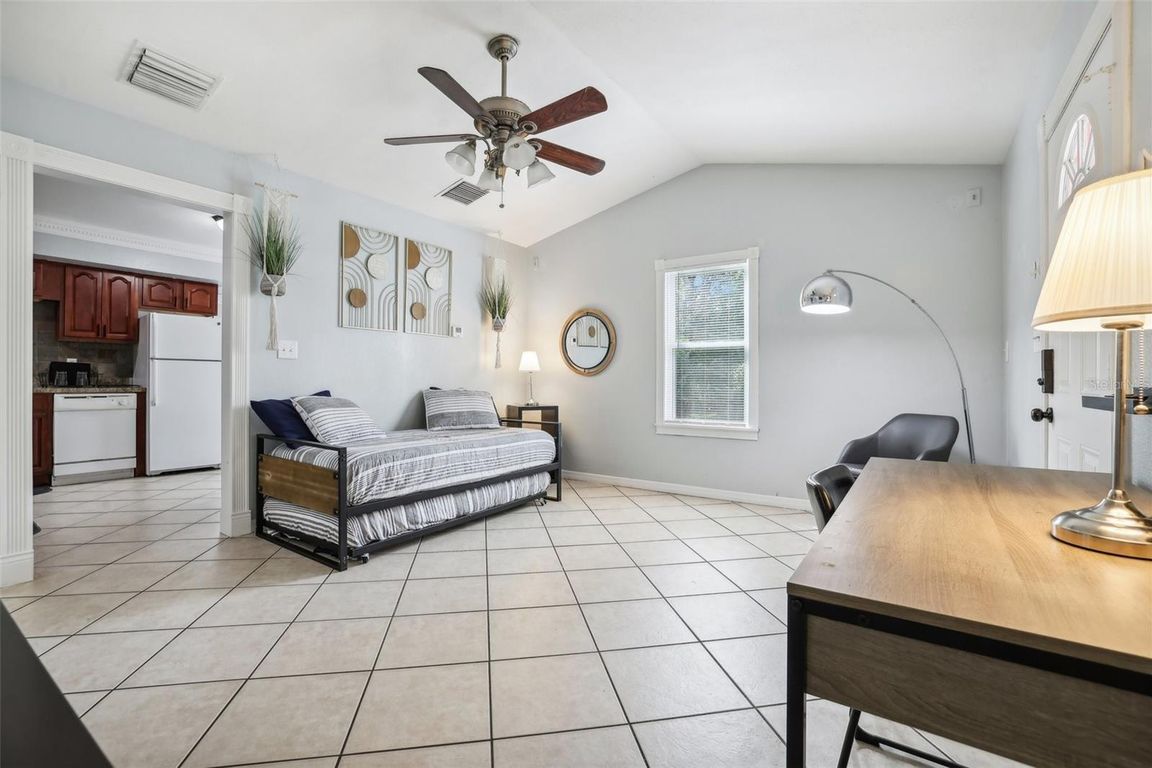
For salePrice cut: $5K (10/8)
$350,000
3beds
1,023sqft
1815 Larkin Ave, Orlando, FL 32812
3beds
1,023sqft
Single family residence
Built in 1949
6,926 sqft
Open parking
$342 price/sqft
What's special
Spacious bedroomsNew roofLarge backyard
Unique Opportunity in Orlando! Discover this charming 3-bedroom, 2-bathroom home located at 1815 Larkin Ave. With a new roof installed in May 2024 and a recently updated air conditioning system in perfect condition, this house is ready to become your new home. The property boasts a total area of 1,095 square ...
- 429 days |
- 344 |
- 15 |
Source: Stellar MLS,MLS#: O6247283 Originating MLS: Orlando Regional
Originating MLS: Orlando Regional
Travel times
Family Room
Kitchen
Bedroom
Zillow last checked: 8 hours ago
Listing updated: October 08, 2025 at 01:59am
Listing Provided by:
Andres Ospina Rivera 321-821-8446,
LPT REALTY, LLC 877-366-2213
Source: Stellar MLS,MLS#: O6247283 Originating MLS: Orlando Regional
Originating MLS: Orlando Regional

Facts & features
Interior
Bedrooms & bathrooms
- Bedrooms: 3
- Bathrooms: 2
- Full bathrooms: 2
Rooms
- Room types: Living Room
Primary bedroom
- Features: Built-in Closet
- Level: First
- Area: 144 Square Feet
- Dimensions: 12x12
Bedroom 2
- Features: Built-in Closet
- Level: First
- Area: 144 Square Feet
- Dimensions: 12x12
Bedroom 3
- Features: Built-in Closet
- Level: First
- Area: 144 Square Feet
- Dimensions: 12x12
Bathroom 1
- Level: First
Bathroom 2
- Level: First
Kitchen
- Level: First
- Area: 168 Square Feet
- Dimensions: 12x14
Living room
- Level: First
- Area: 255 Square Feet
- Dimensions: 15x17
Heating
- Central, Wall Units / Window Unit
Cooling
- Central Air
Appliances
- Included: Cooktop, Dryer, Electric Water Heater, Freezer, Microwave, Refrigerator, Washer
- Laundry: Inside, Laundry Room
Features
- Ceiling Fan(s), Primary Bedroom Main Floor
- Flooring: Ceramic Tile
- Windows: Storm Window(s)
- Basement: Other
- Has fireplace: No
- Furnished: Yes
Interior area
- Total structure area: 1,095
- Total interior livable area: 1,023 sqft
Video & virtual tour
Property
Parking
- Parking features: Driveway
- Has uncovered spaces: Yes
Features
- Levels: One
- Stories: 1
- Exterior features: Courtyard
- Fencing: Fenced
- Has view: Yes
- View description: City
Lot
- Size: 6,926 Square Feet
Details
- Parcel number: 042330884003040
- Zoning: R-1A/AN
- Special conditions: None
Construction
Type & style
- Home type: SingleFamily
- Property subtype: Single Family Residence
Materials
- Block
- Foundation: Basement
- Roof: Shingle
Condition
- Completed
- New construction: No
- Year built: 1949
Utilities & green energy
- Sewer: Private Sewer, Septic Tank
- Water: Private
- Utilities for property: BB/HS Internet Available, Electricity Available, Electricity Connected, Street Lights, Water Available, Water Connected
Community & HOA
Community
- Security: Fire Alarm, Smoke Detector(s)
- Subdivision: VALENCIA PARK L/89 LOT 4 BLK C
HOA
- Has HOA: No
- HOA name: No
- Pet fee: $0 monthly
Location
- Region: Orlando
Financial & listing details
- Price per square foot: $342/sqft
- Tax assessed value: $219,909
- Annual tax amount: $3,458
- Date on market: 10/4/2024
- Cumulative days on market: 383 days
- Listing terms: Cash,Conventional,FHA
- Ownership: Fee Simple
- Total actual rent: 0
- Electric utility on property: Yes
- Road surface type: Asphalt