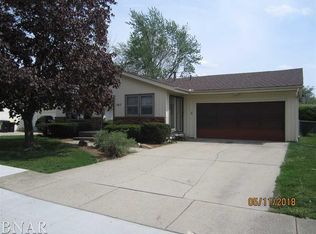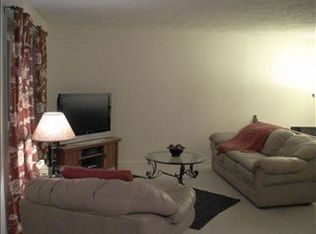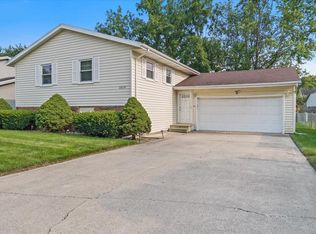Closed
$175,000
1815 Johnson Dr, Normal, IL 61761
3beds
1,008sqft
Single Family Residence
Built in 1976
6,534 Square Feet Lot
$206,900 Zestimate®
$174/sqft
$1,828 Estimated rent
Home value
$206,900
$197,000 - $217,000
$1,828/mo
Zestimate® history
Loading...
Owner options
Explore your selling options
What's special
Fantastic first-time buyer or investor opportunity! Absolutely adorable ranch with finished basement, and a large yard that boasts what can only be described as the ultimate treehouse playground. Excellent location, near everything that you could need. All at an affordable price! A few recent updates include: new roof in '13, new windows in '16, new kitchen appliances in '19, two new sump pumps in '22. You have been watching the market... Mediocre houses, at ridiculous prices, snapped up so quickly. This is your chance... A wonderful home, at a reasonable price. Don't miss it - Call your agent TODAY, before it's gone! Bring your best offer, win the day, and make this one YOUR new home!
Zillow last checked: 8 hours ago
Listing updated: November 29, 2023 at 02:29pm
Listing courtesy of:
Nick Butzirus, ABR,e-PRO,GRI,RENE,SFR 309-888-4663,
Brilliant Real Estate
Bought with:
Danell Moberly
RE/MAX Rising
Source: MRED as distributed by MLS GRID,MLS#: 11908540
Facts & features
Interior
Bedrooms & bathrooms
- Bedrooms: 3
- Bathrooms: 2
- Full bathrooms: 2
Primary bedroom
- Features: Flooring (Wood Laminate)
- Level: Main
- Area: 130 Square Feet
- Dimensions: 10X13
Bedroom 2
- Features: Flooring (Wood Laminate)
- Level: Main
- Area: 110 Square Feet
- Dimensions: 10X11
Bedroom 3
- Features: Flooring (Wood Laminate)
- Level: Main
- Area: 90 Square Feet
- Dimensions: 9X10
Bonus room
- Features: Flooring (Other)
- Level: Basement
- Area: 99 Square Feet
- Dimensions: 9X11
Family room
- Features: Flooring (Other)
- Level: Basement
- Area: 312 Square Feet
- Dimensions: 13X24
Kitchen
- Features: Kitchen (Eating Area-Table Space), Flooring (Vinyl)
- Level: Main
- Area: 170 Square Feet
- Dimensions: 10X17
Laundry
- Features: Flooring (Other)
- Level: Basement
- Area: 153 Square Feet
- Dimensions: 9X17
Living room
- Features: Flooring (Hardwood)
- Level: Main
- Area: 195 Square Feet
- Dimensions: 13X15
Other
- Features: Flooring (Carpet)
- Level: Basement
- Area: 117 Square Feet
- Dimensions: 9X13
Heating
- Natural Gas, Forced Air
Cooling
- Central Air
Appliances
- Included: Range, Microwave, Dishwasher, Refrigerator, Washer, Dryer, Disposal
- Laundry: Electric Dryer Hookup
Features
- 1st Floor Bedroom, 1st Floor Full Bath
- Flooring: Hardwood, Laminate, Wood
- Windows: Insulated Windows
- Basement: Finished,Full
Interior area
- Total structure area: 2,016
- Total interior livable area: 1,008 sqft
- Finished area below ground: 1,008
Property
Parking
- Total spaces: 1
- Parking features: Concrete, Garage Door Opener, On Site, Garage Owned, Attached, Garage
- Attached garage spaces: 1
- Has uncovered spaces: Yes
Accessibility
- Accessibility features: No Disability Access
Features
- Stories: 1
- Patio & porch: Deck
- Fencing: Fenced
Lot
- Size: 6,534 sqft
- Dimensions: 62X108
- Features: Landscaped, Mature Trees
Details
- Parcel number: 1423477023
- Special conditions: None
- Other equipment: Ceiling Fan(s), Radon Mitigation System
Construction
Type & style
- Home type: SingleFamily
- Architectural style: Ranch
- Property subtype: Single Family Residence
Materials
- Vinyl Siding
- Foundation: Block
- Roof: Asphalt
Condition
- New construction: No
- Year built: 1976
Utilities & green energy
- Electric: Circuit Breakers
- Sewer: Public Sewer
- Water: Public
Community & neighborhood
Community
- Community features: Curbs, Sidewalks, Street Lights, Street Paved
Location
- Region: Normal
- Subdivision: Greenbriar
HOA & financial
HOA
- Services included: None
Other
Other facts
- Listing terms: Cash
- Ownership: Fee Simple
Price history
| Date | Event | Price |
|---|---|---|
| 10/14/2024 | Listing removed | $2,275$2/sqft |
Source: Zillow Rentals | ||
| 7/23/2024 | Listed for rent | $2,275$2/sqft |
Source: Zillow Rentals | ||
| 11/28/2023 | Sold | $175,000-2.8%$174/sqft |
Source: | ||
| 11/2/2023 | Pending sale | $180,000$179/sqft |
Source: | ||
| 10/27/2023 | Price change | $180,000-2.7%$179/sqft |
Source: | ||
Public tax history
| Year | Property taxes | Tax assessment |
|---|---|---|
| 2023 | $3,985 +6.9% | $52,558 +10.7% |
| 2022 | $3,726 +4.4% | $47,482 +6% |
| 2021 | $3,568 | $44,798 +1.1% |
Find assessor info on the county website
Neighborhood: 61761
Nearby schools
GreatSchools rating
- 9/10Grove Elementary SchoolGrades: K-5Distance: 1.1 mi
- 5/10Chiddix Jr High SchoolGrades: 6-8Distance: 2 mi
- 8/10Normal Community High SchoolGrades: 9-12Distance: 1.9 mi
Schools provided by the listing agent
- Elementary: Grove Elementary
- Middle: Chiddix Jr High
- High: Normal Community High School
- District: 5
Source: MRED as distributed by MLS GRID. This data may not be complete. We recommend contacting the local school district to confirm school assignments for this home.

Get pre-qualified for a loan
At Zillow Home Loans, we can pre-qualify you in as little as 5 minutes with no impact to your credit score.An equal housing lender. NMLS #10287.


