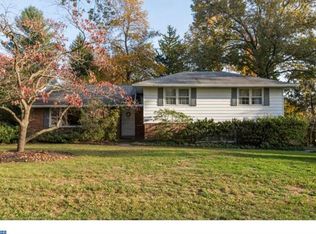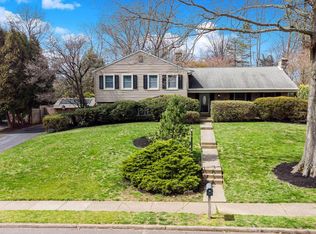Pride in ownership is definitely seen here! Meticulously maintained and manicured both inside and out. Located on a very private street in highly desirable Meadowbrook, this 4 bedroom 3 full bath split is a true gem. One of the 4 bedrooms is a PERFECT LARGE IN-LAW/AU PAIR SUITE, with full bath and it~s own private outside entrance. Living room has hardwood floors, wood burning fireplace, built ins, and a very large bow window that provides abundant natural light. Formal dining room also has hardwood floors and a side window providing natural light. Double doors invite you into the updated and redesigned family room. It has tile floors, built ins, a custom ceiling fan, recessed lights in the vaulted ceilings, and, a full wall of windows overlooking the beautifully landscaped backyard. (A serene setting with mature trees and a fenced off vegetable garden). The expanded and updated Kitchen and Breakfast Room extension is a must see! The kitchen also incorporates a center Island with stainless steel sink, abundant wood cabinets, Granite counters, a 5 burner Thermador gas range with french fry warmer and a GE Monogram hood. Also included, are, 2 KitchenAid stainless steel ovens, refrigerator and Bosch stainless steel dishwasher. Even a second stainless steel sink with insta hot. The breakfast room has high ceilings, custom ceiling fan, lots of recessed lights, and double sliding doors that lead out to your large deck, (Certainly great for entertaining or just relaxing). The second floor boasts hardwood floors and 3 nice size bedrooms. The master bedroom has 2 nice size closets, and an updated bathroom with an oversized shower. A full third hall bathroom completes the 2nd floor. There are two attics, one, incorporating the whole house attic fan and the other has large walkable storage. The finished basement has a new floor and is open to the large laundry room with a 1 year old washer and dryer. There is an additional 11x7 storage room. A long driveway leads to a 2 car garage with painted floor and inside access. Add to all this, 4 car driveway parking, fenced in rear vegetable garden, 5 zones of heat, Central Air, newer boiler and Hot Water Heater. Owner has had yearly service contracts for termite and HVAC maintenance for the past 15 years, and the best of all, there is a Generac Whole House Generator. Seller is also offering a one year Home Warranty. Award winning Rydal Elementary school, close to Abington and Holy Redeemer Hospitals, shopping, transportation, and a 3 minute drive to Whole Foods. A must see house! NOTE: Additional Square Footage not stated in Public Records with Kitchen and Family Room Bump Outs 2019-07-29
This property is off market, which means it's not currently listed for sale or rent on Zillow. This may be different from what's available on other websites or public sources.

