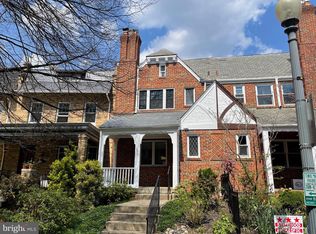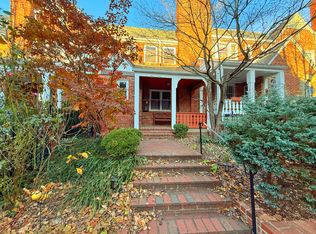Complete info: http://1815inglesideterracenw.ePropertySites.com - Cross the threshold into the sunny foyer of this lovely semi-detached townhome and take note of its warm ambience and pleasing space immediately. Tall ceilings, hard wood floors and numerous windows provide natural light throughout the main level from morning 'til evening. A lovely tiffany-style hanging light brightens the foyer space and stairs leading to the second floor, as well as the hall leading to the living room located immediately to the right. The living room boasts three large windows facing front that let in plenty of sunlight throughout the year. It features tall ceilings with classic crown molding and a stately fireplace situated between two windows. The fireplace has a brick surround and striking red ceramic tile hearth. The living room can comfortably accommodate a couch, chairs, entertainment center and coffee table and is a great space for either entertaining guests or relaxing with your family. Walk through the room's opposite entrance into the adjacent dining room that has two windows overlooking hard wood floors and walls accentuated with crown and chair molding. An interior wall features a large arched cut-out for an unobstructed view into the kitchen lending the space a wide-open communal feel. This generous space can easily accommodate a large dining table, as well as a serving sideboard. A swinging door leads to the kitchen making it easy to move to and from the rooms during meal preparation and service, and an entrance on the far opposite wall leads into the family room. Enjoy holidays or special occasions knowing you can seamlessly entertain in this comfortable and inviting space. Walk through the swinging door into the kitchen and notice the abundant counter space lining both walls. Beautiful wood cabinetry extends into the family room/den space and provides ample storage space above and below. The kitchen receives plenty of light from overhead lighting as well as natural sunlight streaming in through the dining room and family room/den windows. Two entrances lead to the family room/den in the rear of the home. The dining room entry features a transom window above that is mirrored in the family room/den; a sliding glass door entry with transom window lies directly opposite leading out to the home's very large deck. The family room/den has hard wood floors, three large windows, and a storage pantry and is roomy enough for a breakfast table and chairs or loveseat. Enjoy early morning weekday coffee or weekend brunch bathed in warm sunshine that makes this space a favored spot. Open the sliding glass doors in the family room/den and step out onto the beautiful wood deck facing the bucolic woods of Rock Creek Park. The lush green of the park is the perfect backdrop to relish a quiet family dinner on a cool spring evening or throw a fun barbeque for friends and neighbors during the summer months. A wood paneled staircase with curved banister leads up to the expansive second level with hard wood floors. Immediately located to the far right at the top of the landing is the master bedroom. Framed by four large windows it's a tranquil, sunlit place to unwind after a long workday. An en-suite master half-bath with original white ceramic tile floor and walls, a spacious double closet and ceiling fan round out the master suite. The room can easily accommodate a king size bed, dresser and night stand. Step back into the hall and immediately to the right is a beautiful updated hall. It boasts a ceramic tile floor, ceramic shower/tub walls with eye-catching beach glass inlay, new vanity with ample cupboard space and a skylight. All upstairs plumbing has been recently been renovated lending peace of mind for years to come. Adjacent to the hall bath is the roomy second and third bedrooms . Both share double doors with transoms leading to the enclosed sleeping porch which can act as a playroom, office, guest suite or family room. The rom has ten window
This property is off market, which means it's not currently listed for sale or rent on Zillow. This may be different from what's available on other websites or public sources.


