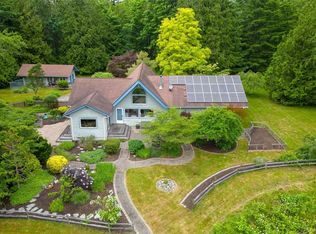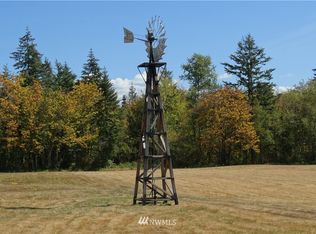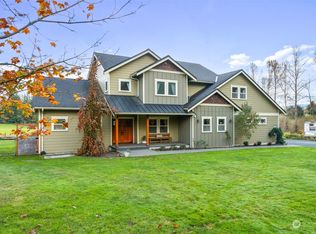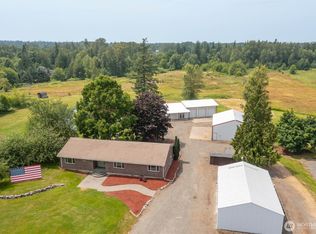Sold
Listed by:
Lynda L. Hinton,
Windermere Real Estate Whatcom
Bought with: Keller Williams Western Realty
$1,800,000
1815 High Noon Road, Bellingham, WA 98226
4beds
7,149sqft
Single Family Residence
Built in 2010
11.1 Acres Lot
$1,775,500 Zestimate®
$252/sqft
$4,971 Estimated rent
Home value
$1,775,500
$1.56M - $2.04M
$4,971/mo
Zestimate® history
Loading...
Owner options
Explore your selling options
What's special
This architecturally designed and custom built Whistler-style NW craftsman home is very unique and privately situated on over 10 acres (2 parcel #'s), surrounded by evergreens overlooking a pond and a stream. The details of this home are incredible with main floor living, wood timbers and beams, dramatic entry, open floor plan, generously sized rooms, wood-lined vaulted ceilings, floor-to-ceiling south facing windows for passive solar heating, wrap-around deck with covered outdoor kitchen, new high-efficiency furnace and heat pump, new on-demand hot water tank, mini kitchen set up for an ADU in the basement, and a 40 x 48 shop with covered wood storage. This estate is located just 15 minutes from Bellingham and it is so tranquil and serene.
Zillow last checked: 8 hours ago
Listing updated: August 13, 2024 at 11:15am
Listed by:
Lynda L. Hinton,
Windermere Real Estate Whatcom
Bought with:
Aaron Bean, 135124
Keller Williams Western Realty
Source: NWMLS,MLS#: 2229559
Facts & features
Interior
Bedrooms & bathrooms
- Bedrooms: 4
- Bathrooms: 4
- Full bathrooms: 2
- 3/4 bathrooms: 1
- 1/2 bathrooms: 1
- Main level bathrooms: 2
- Main level bedrooms: 2
Primary bedroom
- Level: Main
Bedroom
- Level: Second
Bedroom
- Level: Second
Bedroom
- Level: Main
Bathroom full
- Level: Second
Bathroom full
- Level: Main
Bathroom three quarter
- Level: Lower
Other
- Level: Main
Den office
- Level: Main
Dining room
- Level: Main
Entry hall
- Level: Main
Other
- Level: Second
Family room
- Level: Lower
Kitchen with eating space
- Level: Main
Living room
- Level: Main
Rec room
- Level: Main
Utility room
- Level: Main
Heating
- Fireplace(s), 90%+ High Efficiency, Heat Pump, Hot Water Recirc Pump, Radiant
Cooling
- Heat Pump
Appliances
- Included: Dishwashers_, Dryer(s), GarbageDisposal_, Microwaves_, Refrigerators_, StovesRanges_, Trash Compactor, Washer(s), Dishwasher(s), Garbage Disposal, Microwave(s), Refrigerator(s), Stove(s)/Range(s), Water Heater: Gas (LPG), Water Heater Location: Mechanical Room
Features
- Bath Off Primary, Central Vacuum, Ceiling Fan(s), Dining Room, High Tech Cabling, Walk-In Pantry
- Flooring: Ceramic Tile, Concrete, Hardwood, Carpet
- Windows: Double Pane/Storm Window, Skylight(s)
- Basement: Finished
- Number of fireplaces: 4
- Fireplace features: Gas, Wood Burning, Lower Level: 1, Main Level: 3, Fireplace
Interior area
- Total structure area: 7,149
- Total interior livable area: 7,149 sqft
Property
Parking
- Total spaces: 9
- Parking features: RV Parking, Attached Garage
- Attached garage spaces: 9
Features
- Levels: Two
- Stories: 2
- Entry location: Main
- Patio & porch: Ceramic Tile, Concrete, Hardwood, Wall to Wall Carpet, Second Kitchen, Bath Off Primary, Built-In Vacuum, Ceiling Fan(s), Double Pane/Storm Window, Dining Room, Fireplace (Primary Bedroom), High Tech Cabling, Jetted Tub, Security System, Skylight(s), Sprinkler System, Vaulted Ceiling(s), Walk-In Closet(s), Walk-In Pantry, Wet Bar, Wired for Generator, Fireplace, Water Heater
- Spa features: Bath
- Has view: Yes
- View description: See Remarks, Territorial
- Waterfront features: Creek
Lot
- Size: 11.10 Acres
- Dimensions: 1110 x 440 x 1090 x 440
- Features: Dead End Street, Secluded, Cable TV, Deck, High Speed Internet, Outbuildings, Patio, Propane, RV Parking, Shop
- Topography: PartialSlope
- Residential vegetation: Brush, Fruit Trees, Garden Space, Pasture, Wooded
Details
- Parcel number: 3903260705200000
- Zoning description: R5A,Jurisdiction: County
- Special conditions: Standard
- Other equipment: Leased Equipment: Propane Tank - NW Propane, Wired for Generator
Construction
Type & style
- Home type: SingleFamily
- Architectural style: Northwest Contemporary
- Property subtype: Single Family Residence
Materials
- Cement/Concrete, Stone
- Foundation: Poured Concrete
- Roof: Composition,Metal
Condition
- Very Good
- Year built: 2010
Details
- Builder name: Roland Axelson
Utilities & green energy
- Electric: Company: PSE
- Sewer: Septic Tank, Company: Private Septic
- Water: Private, Company: Private Well
- Utilities for property: Direct Tv, Ziply
Community & neighborhood
Security
- Security features: Security System
Location
- Region: Bellingham
- Subdivision: Bellingham
Other
Other facts
- Listing terms: Cash Out,Conventional
- Cumulative days on market: 434 days
Price history
| Date | Event | Price |
|---|---|---|
| 8/12/2024 | Sold | $1,800,000-7.7%$252/sqft |
Source: | ||
| 7/6/2024 | Pending sale | $1,950,000$273/sqft |
Source: | ||
| 5/31/2024 | Price change | $1,950,000-12.7%$273/sqft |
Source: | ||
| 4/27/2024 | Listed for sale | $2,232,500+892.2%$312/sqft |
Source: | ||
| 12/20/2006 | Sold | $225,000$31/sqft |
Source: | ||
Public tax history
| Year | Property taxes | Tax assessment |
|---|---|---|
| 2024 | $11,836 +12% | $1,520,385 +3.9% |
| 2023 | $10,569 +11.3% | $1,463,237 +22% |
| 2022 | $9,497 +8.5% | $1,199,346 +24% |
Find assessor info on the county website
Neighborhood: 98226
Nearby schools
GreatSchools rating
- 5/10Harmony Elementary SchoolGrades: K-6Distance: 3.3 mi
- 3/10Mount Baker Junior High SchoolGrades: 7-8Distance: 8.1 mi
- 5/10Mount Baker Senior High SchoolGrades: 9-12Distance: 8.1 mi
Schools provided by the listing agent
- Elementary: Harmony Elem
- Middle: Mount Baker Jnr High
- High: Mount Baker Snr High
Source: NWMLS. This data may not be complete. We recommend contacting the local school district to confirm school assignments for this home.
Get pre-qualified for a loan
At Zillow Home Loans, we can pre-qualify you in as little as 5 minutes with no impact to your credit score.An equal housing lender. NMLS #10287.



