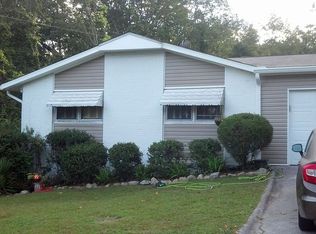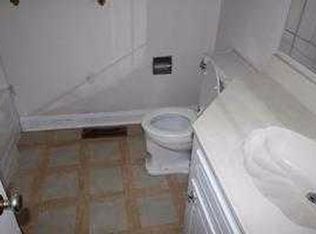FIXER UPPER? Look no further, this home needs TLC, but has great bones. Full brick exterior and stone walls throughout are standouts that make this home solid. Home features 3 bedrooms, 1.5 bath, an unfinished upstairs that could be made into extra bedroom or bonus room. Opportunity is knocking, schedule your showing for this great investment.
This property is off market, which means it's not currently listed for sale or rent on Zillow. This may be different from what's available on other websites or public sources.


