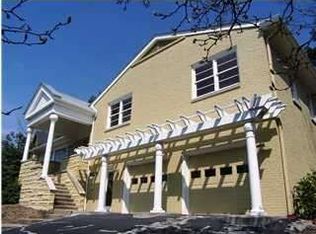Beautifully renovated home on a private street in the Highlands. This cape cod home has it all - 3 bedrooms, 2.5 baths, family room, office/mud room and a finished walkout basement! Very generously sized rooms with beautiful original hardwood flooring and exceptional closet and storage space for the area. The Master bedroom closets have been redesigned by California Closets. When you enter this home, you find a lovely living room with a separate office and mudroom. The formal dining room leads to the kitchen which has stainless appliances. The Kitchen also boasts a dining area which opens into a beautifully remodeled family room covered in windows that showcase the spacious backyard. The finished walkout basement has a large family room with separate office and
This property is off market, which means it's not currently listed for sale or rent on Zillow. This may be different from what's available on other websites or public sources.

