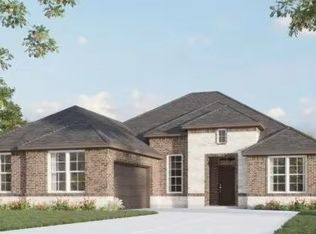Sold on 06/09/25
Price Unknown
1815 Golden Meadow Ct, Cleburne, TX 76033
4beds
3,148sqft
Single Family Residence
Built in 2025
9,369.76 Square Feet Lot
$473,200 Zestimate®
$--/sqft
$-- Estimated rent
Home value
$473,200
$426,000 - $525,000
Not available
Zestimate® history
Loading...
Owner options
Explore your selling options
What's special
MLS# 20849325 - Built by Landsea Homes - Ready Now! ~ Grand and stately, this elegant design blends a touch of rustic charm with modern luxury to create a home that is warm and welcoming. Step inside where a large entrance foyer sets the tone for this home. To the right is a light-filled dining room with large windows that take in views over the porch. Across the foyer is the study, perfect for working from home. The foyer draws you into the home where the open-plan living space opens up before you. Designed to grow with the modern person, this living space encompasses a family room that flows seamlessly into the breakfast nook with a built-in seat and the large kitchen with an abundance of storage, a center island, dishwasher, and microwave oven. A floor-to-ceiling stone fireplace adds warmth to this space and is sure to be a popular place to gather with loved ones. A door opens out to the backyard with a covered patio ready for entertaining. The primary suite is housed on this level, perfect for those who prefer single-level living. Complete with a grand dressing room and a luxurious ensuite bath with a soaking tub, dual sinks, a separate toilet and walk-in shower, this is a true retreat. To complete the lower level is a powder bath, the utility room, and access to the two-car garage. Upstairs, there are three more bedrooms. All have easy access to two full baths. A large game room ensures this home is as flexible as it is beautiful.
Zillow last checked: 8 hours ago
Listing updated: June 19, 2025 at 07:44pm
Listed by:
Ben Caballero 888-872-6006,
HomesUSA.com 888-872-6006
Bought with:
Shelley Green
TheGreenTeam RE Professionals
Source: NTREIS,MLS#: 20849325
Facts & features
Interior
Bedrooms & bathrooms
- Bedrooms: 4
- Bathrooms: 4
- Full bathrooms: 3
- 1/2 bathrooms: 1
Primary bedroom
- Level: First
- Dimensions: 4 x 4
Bedroom
- Level: Second
- Dimensions: 4 x 4
Bedroom
- Level: Second
- Dimensions: 4 x 4
Bedroom
- Level: Second
- Dimensions: 4 x 4
Dining room
- Level: First
- Dimensions: 4 x 4
Game room
- Level: Second
- Dimensions: 4 x 4
Kitchen
- Level: First
- Dimensions: 4 x 4
Living room
- Level: First
- Dimensions: 4 x 4
Office
- Level: First
- Dimensions: 4 x 4
Heating
- Central, Electric, Fireplace(s), Heat Pump, Zoned
Cooling
- Central Air, Electric, Heat Pump, Zoned
Appliances
- Included: Gas Cooktop, Disposal, Gas Oven, Gas Water Heater, Microwave, Vented Exhaust Fan
- Laundry: Washer Hookup, Electric Dryer Hookup, Laundry in Utility Room
Features
- Kitchen Island, Open Floorplan, Pantry, Walk-In Closet(s)
- Flooring: Carpet, Wood
- Has basement: No
- Number of fireplaces: 1
- Fireplace features: Wood Burning
Interior area
- Total interior livable area: 3,148 sqft
Property
Parking
- Total spaces: 2
- Parking features: Garage, Garage Door Opener
- Attached garage spaces: 2
Features
- Levels: Two
- Stories: 2
- Patio & porch: Covered
- Pool features: None
- Fencing: Gate,Metal,Wood
Lot
- Size: 9,369 sqft
Details
- Parcel number: 1815 Golden Meadow
Construction
Type & style
- Home type: SingleFamily
- Architectural style: Traditional,Detached
- Property subtype: Single Family Residence
Materials
- Brick, Fiber Cement
- Foundation: Slab
- Roof: Composition
Condition
- Year built: 2025
Utilities & green energy
- Sewer: Public Sewer
- Water: Public
- Utilities for property: Sewer Available, Underground Utilities, Water Available
Green energy
- Energy efficient items: Appliances, Construction, Doors, HVAC, Insulation, Lighting, Rain/Freeze Sensors, Thermostat, Water Heater
- Indoor air quality: Ventilation
- Water conservation: Low-Flow Fixtures
Community & neighborhood
Security
- Security features: Security System Owned, Carbon Monoxide Detector(s), Smoke Detector(s)
Community
- Community features: Community Mailbox, Curbs, Sidewalks
Location
- Region: Cleburne
- Subdivision: Belle Meadows
HOA & financial
HOA
- Has HOA: Yes
- HOA fee: $200 annually
- Services included: All Facilities, Association Management
- Association name: Raintree Homes, Inc.
- Association phone: 817-556-9455
Other
Other facts
- Listing terms: Cash,Conventional,FHA,Texas Vet,VA Loan
Price history
| Date | Event | Price |
|---|---|---|
| 6/9/2025 | Sold | -- |
Source: NTREIS #20849325 | ||
| 5/13/2025 | Pending sale | $449,888$143/sqft |
Source: NTREIS #20849325 | ||
| 4/24/2025 | Price change | $449,888-2.2%$143/sqft |
Source: | ||
| 4/12/2025 | Listed for sale | $459,888-7.9%$146/sqft |
Source: | ||
| 2/26/2025 | Listing removed | $499,157$159/sqft |
Source: NTREIS #20849325 | ||
Public tax history
| Year | Property taxes | Tax assessment |
|---|---|---|
| 2024 | $999 | $44,800 |
Find assessor info on the county website
Neighborhood: 76033
Nearby schools
GreatSchools rating
- 7/10Gerard Elementary SchoolGrades: PK-5Distance: 0.7 mi
- 4/10Lowell Smith Jr Middle SchoolGrades: 6-8Distance: 0.7 mi
- 5/10Cleburne High SchoolGrades: 9-12Distance: 1.7 mi
Schools provided by the listing agent
- Elementary: Gerard
- Middle: Ad Wheat
- High: Cleburne
- District: Cleburne ISD
Source: NTREIS. This data may not be complete. We recommend contacting the local school district to confirm school assignments for this home.
Get a cash offer in 3 minutes
Find out how much your home could sell for in as little as 3 minutes with a no-obligation cash offer.
Estimated market value
$473,200
Get a cash offer in 3 minutes
Find out how much your home could sell for in as little as 3 minutes with a no-obligation cash offer.
Estimated market value
$473,200
