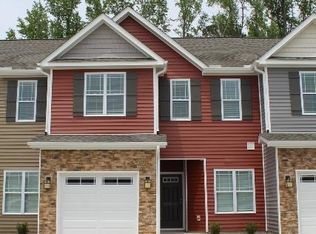It's a great neighborhood! Your family can enjoy the community swimming pool as summer approaches! This luxury townhome is in the Grey Fox Run subdivision with three bedrooms, 2.5 baths, and 1,900 square feet. The Hollows Plan is a 2-story with the master bedroom (12'x16') downstairs with a private bath and walk-in closet (8'x11'). Cathedral ceilings are throughout the first-floor living room (14'x20') with an electric fireplace, dining room (8'x12'), and master bedroom (12'x16"). The kitchen has granite countertops and stainless appliances. This townhome has two bedrooms (12'x15' and 10'x16') upstairs and a full bath and bonus room/loft (10'x13'). Closets are many and huge. A separate laundry room is available. Flooring throughout the townhome is laminate. A home security is already installed.
The backyard has a paved patio (11'x11') and vinyl privacy fencing. The home has a single-car garage and a paved driveway for extra vehicles. Grey Fox Run Subdivision enjoys a vast community swimming and clubhouse. Small pets are allowed. The apartment provides laundry hookups.Ample Parking
Exterior Lawn Maintenance
Fence In Rear Yard
Hoa Covers Landscaping
Lvp Flooring
Pets Allowed
Sidewalk
Townhouse for rent
$2,000/mo
1815 Fox Den Way #1, Greenville, NC 27858
3beds
1,900sqft
Price may not include required fees and charges.
Townhouse
Available Mon Jul 21 2025
Dogs OK
Central air, ceiling fan
Hookups laundry
1 Attached garage space parking
Electric
What's special
Electric fireplacePaved drivewayCathedral ceilingsPaved patioCommunity swimming poolGranite countertopsSingle-car garage
- 7 days
- on Zillow |
- -- |
- -- |
Travel times
Looking to buy when your lease ends?
See how you can grow your down payment with up to a 6% match & 4.15% APY.
Facts & features
Interior
Bedrooms & bathrooms
- Bedrooms: 3
- Bathrooms: 3
- Full bathrooms: 2
- 1/2 bathrooms: 1
Heating
- Electric
Cooling
- Central Air, Ceiling Fan
Appliances
- Included: Dishwasher, Disposal, Microwave, Refrigerator, WD Hookup
- Laundry: Hookups, Washer Dryer Hookup
Features
- Ceiling Fan(s), WD Hookup, Walk In Closet
Interior area
- Total interior livable area: 1,900 sqft
Property
Parking
- Total spaces: 1
- Parking features: Attached, Garage
- Has attached garage: Yes
- Details: Contact manager
Features
- Patio & porch: Patio
- Exterior features: Garbage not included in rent, No cats, Pets negotiable, Sewage not included in rent, Stainless steel appliances, Walk In Closet, Washer Dryer Hookup, Water not included in rent
Construction
Type & style
- Home type: Townhouse
- Property subtype: Townhouse
Building
Management
- Pets allowed: Yes
Community & HOA
Location
- Region: Greenville
Financial & listing details
- Lease term: Contact For Details
Price history
| Date | Event | Price |
|---|---|---|
| 7/10/2025 | Price change | $2,000+3.9%$1/sqft |
Source: Zillow Rentals | ||
| 7/8/2025 | Listed for rent | $1,925-3.8%$1/sqft |
Source: Zillow Rentals | ||
| 7/1/2025 | Listing removed | $2,000$1/sqft |
Source: Zillow Rentals | ||
| 6/21/2025 | Listed for rent | $2,000$1/sqft |
Source: Zillow Rentals | ||
| 6/10/2025 | Listing removed | $2,000$1/sqft |
Source: Zillow Rentals | ||
Neighborhood: 27858
There are 2 available units in this apartment building
![[object Object]](https://photos.zillowstatic.com/fp/352782a053551e16867de3d2bbbf3e67-p_i.jpg)
