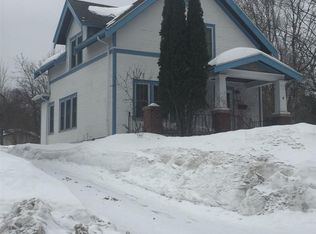Sold for $275,000 on 10/11/24
$275,000
1815 Dunedin Ave, Duluth, MN 55803
4beds
1,538sqft
Single Family Residence
Built in 1942
7,405.2 Square Feet Lot
$294,000 Zestimate®
$179/sqft
$2,194 Estimated rent
Home value
$294,000
$256,000 - $338,000
$2,194/mo
Zestimate® history
Loading...
Owner options
Explore your selling options
What's special
Have you been looking for that perfect place to call home that is on a quiet street, yet close to all the amenities Duluth has to offer? This ideal 4 bedroom 2 bath bungalow offers two bedrooms and a full bath on the main floor along with a sun filled living room and a spacious kitchen. The finished attic space is the perfect place for relaxing on a bean bag chair and enjoy your favorite book. The lower level offers two more bedrooms, a 3/4 bath, a laundry area and a storage room. Enjoy an evening camp fire with friends in the back yard. The extra deep garage allows for plenty of storage for a car, bikes and mowers. All of this within walking distance to the UMD campus, hiking trails and restaurants. Take a closer look today and start enjoying the benefits of homeownership in Duluth.
Zillow last checked: 8 hours ago
Listing updated: September 08, 2025 at 04:24pm
Listed by:
Jonathan Thornton 218-343-1523,
RE/MAX Results
Bought with:
Kevin Kalligher, MN 40514769|WI 85829-94
RE/MAX Results
Source: Lake Superior Area Realtors,MLS#: 6115222
Facts & features
Interior
Bedrooms & bathrooms
- Bedrooms: 4
- Bathrooms: 2
- Full bathrooms: 1
- 3/4 bathrooms: 1
- Main level bedrooms: 1
Bedroom
- Description: Hardwood Floors
- Level: Main
- Area: 115.5 Square Feet
- Dimensions: 10.5 x 11
Bedroom
- Description: Hardwood Floors
- Level: Main
- Area: 123.2 Square Feet
- Dimensions: 11 x 11.2
Bedroom
- Description: Includes Closet
- Level: Lower
- Area: 117.72 Square Feet
- Dimensions: 10.8 x 10.9
Bedroom
- Description: Includes a wardrobe closet
- Level: Lower
- Area: 113.36 Square Feet
- Dimensions: 10.4 x 10.9
Bonus room
- Description: Fun colored tiles greet you at the top of the stairs
- Level: Upper
- Area: 102 Square Feet
- Dimensions: 8.5 x 12
Kitchen
- Description: Plenty of room for a table
- Level: Main
- Area: 156.8 Square Feet
- Dimensions: 11.2 x 14
Laundry
- Level: Lower
- Area: 82.39 Square Feet
- Dimensions: 7.7 x 10.7
Living room
- Description: Hardwood Floors
- Level: Main
- Area: 201.25 Square Feet
- Dimensions: 11.5 x 17.5
Office
- Description: Carpeted area is a perfect place for lounging with friends
- Level: Upper
- Area: 176.8 Square Feet
- Dimensions: 10.4 x 17
Storage
- Level: Lower
- Area: 85.25 Square Feet
- Dimensions: 5.5 x 15.5
Utility room
- Level: Lower
- Area: 130.13 Square Feet
- Dimensions: 7.7 x 16.9
Heating
- Baseboard, Forced Air, Natural Gas, Electric
Cooling
- None
Appliances
- Included: Water Heater-Gas, Dryer, Range, Refrigerator, Washer
- Laundry: Dryer Hook-Ups, Washer Hookup
Features
- Eat In Kitchen
- Flooring: Hardwood Floors
- Windows: Vinyl Windows
- Basement: Full,Egress Windows,Partially Finished,Bath,Bedrooms,Utility Room,Washer Hook-Ups,Dryer Hook-Ups
- Has fireplace: No
Interior area
- Total interior livable area: 1,538 sqft
- Finished area above ground: 1,118
- Finished area below ground: 420
Property
Parking
- Total spaces: 1
- Parking features: Off Street, Concrete, Detached
- Garage spaces: 1
- Has uncovered spaces: Yes
Features
- Patio & porch: Patio
- Has view: Yes
- View description: Typical
Lot
- Size: 7,405 sqft
- Dimensions: 50' x 130'
- Features: Pub. Transit (w/in 6 blk), Some Trees, High
- Residential vegetation: Partially Wooded
Details
- Foundation area: 720
- Parcel number: 010189000200
Construction
Type & style
- Home type: SingleFamily
- Architectural style: Bungalow
- Property subtype: Single Family Residence
Materials
- Vinyl, Frame/Wood
- Foundation: Concrete Perimeter
- Roof: Asphalt Shingle
Condition
- Previously Owned
- Year built: 1942
Utilities & green energy
- Electric: Minnesota Power
- Sewer: Public Sewer
- Water: Public
- Utilities for property: Cable
Community & neighborhood
Location
- Region: Duluth
Other
Other facts
- Listing terms: Cash,Conventional,FHA,VA Loan
- Road surface type: Paved
Price history
| Date | Event | Price |
|---|---|---|
| 11/7/2024 | Listing removed | $3,000$2/sqft |
Source: Zillow Rentals | ||
| 10/12/2024 | Listed for rent | $3,000$2/sqft |
Source: Zillow Rentals | ||
| 10/11/2024 | Sold | $275,000-1.4%$179/sqft |
Source: | ||
| 9/11/2024 | Pending sale | $279,000$181/sqft |
Source: | ||
| 9/3/2024 | Contingent | $279,000$181/sqft |
Source: | ||
Public tax history
| Year | Property taxes | Tax assessment |
|---|---|---|
| 2024 | $3,208 +8.7% | $241,000 +6.6% |
| 2023 | $2,952 +6.4% | $226,000 +15.3% |
| 2022 | $2,774 +15% | $196,000 +17.1% |
Find assessor info on the county website
Neighborhood: Chester Park/UMD
Nearby schools
GreatSchools rating
- 6/10Lowell Elementary SchoolGrades: K-5Distance: 2.1 mi
- 7/10Ordean East Middle SchoolGrades: 6-8Distance: 0.8 mi
- 10/10East Senior High SchoolGrades: 9-12Distance: 1.7 mi

Get pre-qualified for a loan
At Zillow Home Loans, we can pre-qualify you in as little as 5 minutes with no impact to your credit score.An equal housing lender. NMLS #10287.
