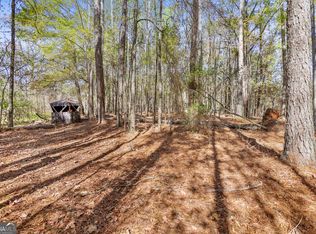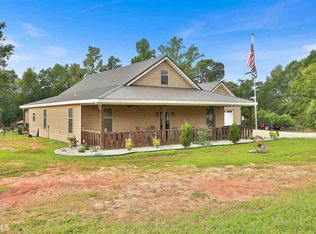Closed
$735,000
1815 Drew Allen Rd, Williamson, GA 30292
7beds
8,557sqft
Single Family Residence, Residential
Built in 2003
4.41 Acres Lot
$838,900 Zestimate®
$86/sqft
$6,084 Estimated rent
Home value
$838,900
$772,000 - $914,000
$6,084/mo
Zestimate® history
Loading...
Owner options
Explore your selling options
What's special
Country luxury living! Gated Estate with salt water pool, 3 car garage, custom kitchen, luxury bath with fireplace, and outdoor living with a wrap-around porch Williamson, GA is an excellent town with frequent events and a classic southern feel. There is beautiful classic Victorian architecture and a lovely park as well as a library. Come and See the Beauty of Southern Living!
Zillow last checked: 8 hours ago
Listing updated: February 22, 2023 at 07:36am
Listing Provided by:
Afrodite Walker,
Keller Williams North Atlanta
Bought with:
Barbara Hancock, 362794
Berkshire Hathaway HomeServices Georgia Properties
Source: FMLS GA,MLS#: 7148411
Facts & features
Interior
Bedrooms & bathrooms
- Bedrooms: 7
- Bathrooms: 7
- Full bathrooms: 5
- 1/2 bathrooms: 2
- Main level bedrooms: 1
Primary bedroom
- Features: Oversized Master, Sitting Room
- Level: Oversized Master, Sitting Room
Bedroom
- Features: Oversized Master, Sitting Room
Primary bathroom
- Features: Double Vanity, Separate Tub/Shower, Soaking Tub
Dining room
- Features: Great Room, Open Concept
Kitchen
- Features: Breakfast Bar, Country Kitchen, Kitchen Island, Pantry, View to Family Room
Heating
- Central, Forced Air, Propane
Cooling
- Ceiling Fan(s), Central Air
Appliances
- Included: Dishwasher, Disposal, Double Oven, Dryer, Microwave, Refrigerator, Self Cleaning Oven, Washer
- Laundry: Laundry Room
Features
- Crown Molding, Double Vanity, Entrance Foyer 2 Story, Walk-In Closet(s)
- Flooring: Carpet, Ceramic Tile, Hardwood
- Windows: Double Pane Windows, Insulated Windows
- Basement: Daylight,Finished,Full
- Number of fireplaces: 3
- Fireplace features: Family Room, Living Room, Master Bedroom
- Common walls with other units/homes: No Common Walls
Interior area
- Total structure area: 8,557
- Total interior livable area: 8,557 sqft
- Finished area above ground: 8,557
- Finished area below ground: 2,855
Property
Parking
- Total spaces: 3
- Parking features: Garage, Garage Door Opener
- Garage spaces: 3
Accessibility
- Accessibility features: Accessible Doors, Accessible Entrance
Features
- Levels: Three Or More
- Patio & porch: Deck, Front Porch, Side Porch, Wrap Around
- Exterior features: Rain Gutters
- Has private pool: Yes
- Pool features: In Ground, Salt Water, Private
- Spa features: None
- Fencing: Back Yard,Fenced
- Has view: Yes
- View description: Pool
- Waterfront features: None
- Body of water: None
Lot
- Size: 4.41 Acres
- Features: Back Yard, Landscaped, Level
Details
- Additional structures: Other
- Parcel number: 53006F
- Other equipment: None
- Horse amenities: None
Construction
Type & style
- Home type: SingleFamily
- Architectural style: Colonial,Farmhouse,Traditional
- Property subtype: Single Family Residence, Residential
Materials
- Vinyl Siding
- Foundation: Concrete Perimeter
- Roof: Shingle
Condition
- Resale
- New construction: No
- Year built: 2003
Utilities & green energy
- Electric: 110 Volts, 220 Volts
- Sewer: Septic Tank
- Water: Public
- Utilities for property: Cable Available, Electricity Available, Natural Gas Available
Green energy
- Energy efficient items: None
- Energy generation: None
Community & neighborhood
Security
- Security features: Carbon Monoxide Detector(s), Smoke Detector(s)
Community
- Community features: None
Location
- Region: Williamson
- Subdivision: None
HOA & financial
HOA
- Has HOA: No
Other
Other facts
- Road surface type: Asphalt, Concrete
Price history
| Date | Event | Price |
|---|---|---|
| 2/13/2023 | Sold | $735,000-2%$86/sqft |
Source: | ||
| 1/31/2023 | Pending sale | $750,000$88/sqft |
Source: | ||
| 1/17/2023 | Contingent | $750,000$88/sqft |
Source: | ||
| 1/17/2023 | Pending sale | $750,000$88/sqft |
Source: | ||
| 11/29/2022 | Listed for sale | $750,000-14.3%$88/sqft |
Source: | ||
Public tax history
| Year | Property taxes | Tax assessment |
|---|---|---|
| 2024 | $7,555 +0% | $306,576 +0% |
| 2023 | $7,552 +16.7% | $306,575 +36.3% |
| 2022 | $6,473 +1.4% | $224,978 +4.9% |
Find assessor info on the county website
Neighborhood: 30292
Nearby schools
GreatSchools rating
- NAPike County Primary SchoolGrades: PK-2Distance: 3.4 mi
- 5/10Pike County Middle SchoolGrades: 6-8Distance: 3.9 mi
- 10/10Pike County High SchoolGrades: 9-12Distance: 3.6 mi
Schools provided by the listing agent
- Elementary: Pike County
- Middle: Pike County
- High: Pike County
Source: FMLS GA. This data may not be complete. We recommend contacting the local school district to confirm school assignments for this home.

Get pre-qualified for a loan
At Zillow Home Loans, we can pre-qualify you in as little as 5 minutes with no impact to your credit score.An equal housing lender. NMLS #10287.
Sell for more on Zillow
Get a free Zillow Showcase℠ listing and you could sell for .
$838,900
2% more+ $16,778
With Zillow Showcase(estimated)
$855,678
