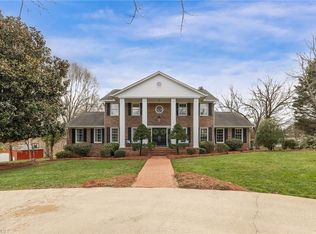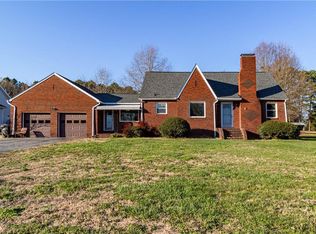Conveniently located well maintained low maintenance two story 4BR home. Kitchen with ss appliances, island, solid surface countertops and ample cabinet storage. Master BR has 2 closets (1 cedar) and MST BT with shower. Basement with finished and unfinished space. Screen porch with brick patio. Nicely landscaped yard with flat, spacious backyard ideal for enjoying. Home warranty provided with acceptable offer.
This property is off market, which means it's not currently listed for sale or rent on Zillow. This may be different from what's available on other websites or public sources.

