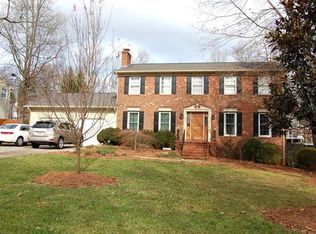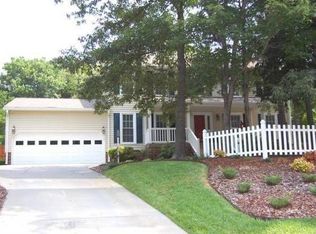Fabulous traditional 2 story in Oak Hollow Estates. Updated and freshly painted inside, ready to move into. Formal living areas plus family spaces. This is a great home. Tranquil backyard with inground pool, deck and extensive landscaping. One of bedrooms being used as dressing room by master bedroom. Located on a cul-de-sac street. Convenient to Winston Salem, Kernersville and Greensboro for work, travel, entertainment.
This property is off market, which means it's not currently listed for sale or rent on Zillow. This may be different from what's available on other websites or public sources.

