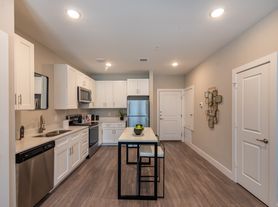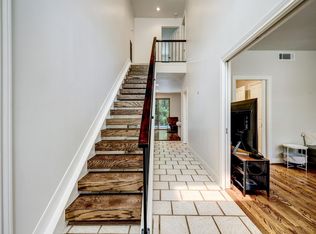Charming 3-bedroom, 3.5-bath residence located in a gated Spring Branch community, only a short drive to City Centre, the Galleria, Memorial Park, and major roadways including I-10, Beltway 8, and Hwy 290. Designed with first-floor living, this two-story home highlights soaring ceilings, an open flow, rich wood flooring, and generous natural light. Every bedroom is complete with its own private bath and walk-in closet. The kitchen showcases ample counter space and a 5-burner gas cooktop an excellent setup for gatherings. Upstairs, you'll find a versatile loft-style area perfect for an office or media room, along with a laundry space conveniently positioned near the bedrooms. The primary retreat offers dual walk-in closets and a luxurious spa-inspired bath. Outdoor features include a covered patio, yard space, and evening lighting. Appliances such as washer, dryer, and refrigerator remain with the home.
Copyright notice - Data provided by HAR.com 2022 - All information provided should be independently verified.
House for rent
$2,700/mo
1815 Crestdale Dr, Houston, TX 77080
3beds
2,093sqft
Price may not include required fees and charges.
Singlefamily
Available now
-- Pets
Electric, ceiling fan
Electric dryer hookup laundry
2 Attached garage spaces parking
Natural gas
What's special
Yard spaceVersatile loft-style areaRich wood flooringGenerous natural lightLuxurious spa-inspired bathCovered patioSoaring ceilings
- 32 days |
- -- |
- -- |
Travel times
Looking to buy when your lease ends?
Consider a first-time homebuyer savings account designed to grow your down payment with up to a 6% match & 3.83% APY.
Facts & features
Interior
Bedrooms & bathrooms
- Bedrooms: 3
- Bathrooms: 4
- Full bathrooms: 3
- 1/2 bathrooms: 1
Rooms
- Room types: Family Room
Heating
- Natural Gas
Cooling
- Electric, Ceiling Fan
Appliances
- Included: Dishwasher, Disposal, Dryer, Microwave, Oven, Range, Refrigerator, Washer
- Laundry: Electric Dryer Hookup, In Unit, Washer Hookup
Features
- All Bedrooms Up, Ceiling Fan(s), En-Suite Bath, Primary Bed - 2nd Floor, Walk In Closet, Walk-In Closet(s)
- Flooring: Carpet, Tile
Interior area
- Total interior livable area: 2,093 sqft
Property
Parking
- Total spaces: 2
- Parking features: Attached, Driveway, Covered
- Has attached garage: Yes
- Details: Contact manager
Features
- Stories: 2
- Exterior features: 0 Up To 1/4 Acre, 1 Living Area, All Bedrooms Up, Architecture Style: Contemporary/Modern, Attached, Back Yard, Driveway, Electric Dryer Hookup, Electric Gate, En-Suite Bath, Full Size, Garage Door Opener, Gated, Heating: Gas, Kitchen/Dining Combo, Living Area - 1st Floor, Living/Dining Combo, Lot Features: Back Yard, Subdivided, 0 Up To 1/4 Acre, Patio/Deck, Primary Bed - 2nd Floor, Subdivided, Utility Room, Walk In Closet, Walk-In Closet(s), Washer Hookup, Window Coverings
Details
- Parcel number: 1364260010006
Construction
Type & style
- Home type: SingleFamily
- Property subtype: SingleFamily
Condition
- Year built: 2016
Community & HOA
Location
- Region: Houston
Financial & listing details
- Lease term: Long Term,12 Months
Price history
| Date | Event | Price |
|---|---|---|
| 10/15/2025 | Price change | $2,700-3.6%$1/sqft |
Source: | ||
| 9/17/2025 | Listed for rent | $2,800$1/sqft |
Source: | ||
| 9/8/2025 | Listing removed | $2,800$1/sqft |
Source: | ||
| 8/1/2025 | Price change | $2,800-3.4%$1/sqft |
Source: | ||
| 6/10/2025 | Listed for rent | $2,900$1/sqft |
Source: | ||

