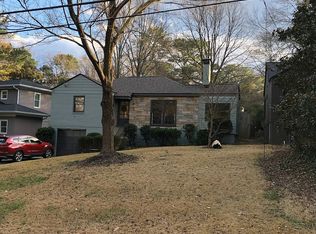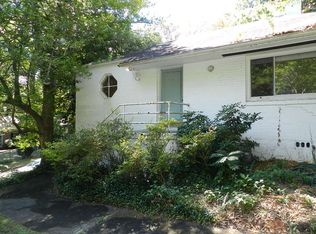Welcome to 1815 Coventry - you'll have to experience this home in person to fully appreciate the everyday luxury that could be yours. Imagine returning each night and securing your EV in the garage to charge before stepping across the threshold into the gorgeous designer kitchen. Chefs can only dream about meal prepping with these professional grade appliances - but first set the mood with built in smart lighting or light a fire in the gorgeous stone fireplace that anchors the open-concept living room. The space is clearly defined - you might set the dining table, work late at the kitchen island, or cozy up in front of the TV for a movie night. Or throw open the back doors, invite the neighbors over and allow the home to shine as guests appreciate the backyard oasis complete with flagstone patio, outdoor firepit, and fully fenced grassy yard. At night's end, retire to your sanctuary - the primary suite is complete with massive walk-in closet, thoughtful built-ins for storage, and ensuite bath featuring rainfall shower & heated tile floors. Two secondary bedrooms complete the main floor and could easily function as office or nursery. The fourth bedroom suite is tucked away upstairs for additional privacy - perfect for roommates or guests. Flexible lease terms available - pets negotiable, please inquire. A home like this won't come available every day - contact us today to schedule your tour and secure your place in Chelsea Heights! Copyright Georgia MLS. All rights reserved. Information is deemed reliable but not guaranteed.
This property is off market, which means it's not currently listed for sale or rent on Zillow. This may be different from what's available on other websites or public sources.

