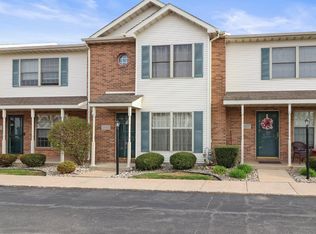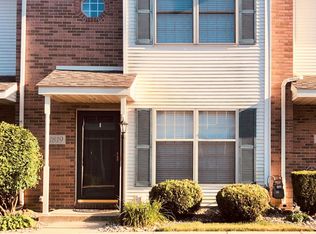Closed
$245,000
1815 Chestnut Ln, Crown Point, IN 46307
2beds
1,280sqft
Townhouse
Built in 2004
1,459.26 Square Feet Lot
$251,100 Zestimate®
$191/sqft
$2,109 Estimated rent
Home value
$251,100
$226,000 - $279,000
$2,109/mo
Zestimate® history
Loading...
Owner options
Explore your selling options
What's special
Welcome to your dream home in the highly sought-after Prairie View subdivision! This beautifully updated townhome offers modern living with a touch of elegance. Step inside and be greeted by LIfe Proof Laminated flooring througout the main level. The kitchen has been updated with Crown Molding and fresh paint. Step through the modern sliding door on to your secluded patio. The Garage has been fitted with new windows over looking the patio. Back in side natural oak hardwood floors that span the entire upper level, creating a warm and inviting ambiance. The main bath has been finished with ceramic tile. With spacious, sunlit rooms and contemporary finishes throughout, this home perfectly combines comfort and style. Enjoy the convenience of a prime location, just moments from parks, shopping, and dining. Don't miss the opportunity to own this gem in Prairie View! Central Air and Furnace replaced in 2021, Hot Water Heater 6/24, Roof 3/24, Sliding Door and Siding on the back 2023, Garage Door 2019, Windows in Main Bedroom and Living Room 10/23. Many Many updates and attention to detail!!!
Zillow last checked: 8 hours ago
Listing updated: December 12, 2024 at 07:26am
Listed by:
Mark Cox,
Century 21 Circle 219-662-5445
Bought with:
Desiree Brummett
Realty Executives Premier
Source: NIRA,MLS#: 811283
Facts & features
Interior
Bedrooms & bathrooms
- Bedrooms: 2
- Bathrooms: 2
- Full bathrooms: 1
- 1/2 bathrooms: 1
Primary bedroom
- Area: 201.5
- Dimensions: 13.0 x 15.5
Bedroom 2
- Area: 162
- Dimensions: 12.0 x 13.5
Kitchen
- Description: Eat In Kitchen
- Area: 182
- Dimensions: 14.0 x 13.0
Laundry
- Area: 50
- Dimensions: 5.0 x 10.0
Living room
- Area: 240
- Dimensions: 16.0 x 15.0
Heating
- Forced Air
Appliances
- Included: Dishwasher, Washer, Stainless Steel Appliance(s), Dryer, Refrigerator, Microwave, Gas Water Heater
- Laundry: Gas Dryer Hookup, Washer Hookup, Main Level, Laundry Room
Features
- Ceiling Fan(s), Crown Molding, Walk-In Closet(s), Recessed Lighting, Open Floorplan, Eat-in Kitchen
- Windows: Double Pane Windows
- Has basement: No
- Has fireplace: No
Interior area
- Total structure area: 1,280
- Total interior livable area: 1,280 sqft
- Finished area above ground: 1,280
Property
Parking
- Total spaces: 2
- Parking features: Detached
- Garage spaces: 2
Features
- Levels: Two
- Exterior features: Lighting, Rain Gutters
- Fencing: Back Yard
- Has view: Yes
- View description: None
- Frontage length: 20
Lot
- Size: 1,459 sqft
- Dimensions: 20 x 73
- Features: City Lot
Details
- Parcel number: 451609226063000042
Construction
Type & style
- Home type: Townhouse
- Architectural style: Other
- Property subtype: Townhouse
Condition
- Updated/Remodeled
- New construction: No
- Year built: 2004
Utilities & green energy
- Electric: 100 Amp Service
- Sewer: Public Sewer
- Water: Public
- Utilities for property: Cable Available, Water Connected, Sewer Connected, Phone Available, Natural Gas Connected, Electricity Connected
Community & neighborhood
Location
- Region: Crown Point
- Subdivision: Prairie View Un 2
HOA & financial
HOA
- Has HOA: Yes
- HOA fee: $450 semi-annually
- Amenities included: None
- Services included: Snow Removal
- Association name: Carrie
- Association phone: 219-718-3319
Other
Other facts
- Listing agreement: Exclusive Right To Sell
- Listing terms: Cash,VA Loan,Other,FHA,Conventional
- Road surface type: Paved
Price history
| Date | Event | Price |
|---|---|---|
| 12/12/2024 | Sold | $245,000-2%$191/sqft |
Source: | ||
| 11/8/2024 | Contingent | $249,900$195/sqft |
Source: | ||
| 10/28/2024 | Price change | $249,900-2%$195/sqft |
Source: | ||
| 10/8/2024 | Listed for sale | $254,900$199/sqft |
Source: | ||
Public tax history
| Year | Property taxes | Tax assessment |
|---|---|---|
| 2024 | $2,008 +3.3% | $208,500 +8.7% |
| 2023 | $1,944 +20.9% | $191,900 +8.4% |
| 2022 | $1,608 +14.6% | $177,000 +12.8% |
Find assessor info on the county website
Neighborhood: 46307
Nearby schools
GreatSchools rating
- 6/10Timothy Ball Elementary SchoolGrades: K-5Distance: 2 mi
- 7/10Robert Taft Middle SchoolGrades: 6-8Distance: 3.8 mi
- 10/10Crown Point High SchoolGrades: 9-12Distance: 2.3 mi
Schools provided by the listing agent
- Elementary: Timothy Ball Elementary School
- Middle: Robert Taft Middle School
- High: Crown Point High School
Source: NIRA. This data may not be complete. We recommend contacting the local school district to confirm school assignments for this home.
Get a cash offer in 3 minutes
Find out how much your home could sell for in as little as 3 minutes with a no-obligation cash offer.
Estimated market value
$251,100

