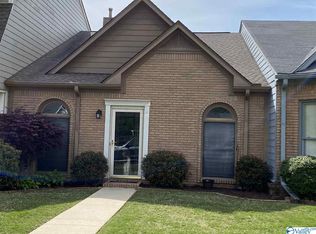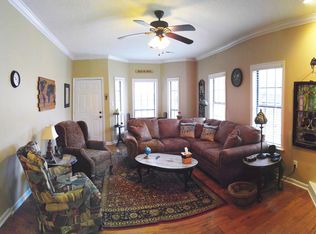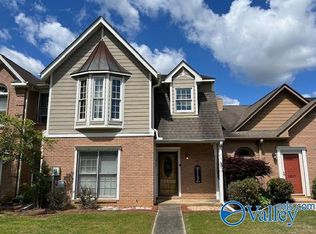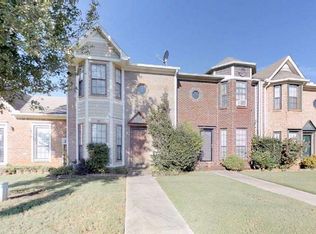Sold for $188,800
$188,800
1815 Brookline Ave SW, Decatur, AL 35603
2beds
1,268sqft
Townhouse
Built in ----
-- sqft lot
$189,900 Zestimate®
$149/sqft
$1,148 Estimated rent
Home value
$189,900
$180,000 - $199,000
$1,148/mo
Zestimate® history
Loading...
Owner options
Explore your selling options
What's special
Christmas Special! Beautifully remodeled 3/4 brick single-story townhome exudes elegance with 2 bay windows. Offering 2 bedrooms, 2 renovated bathrooms, and a sleek modern interior with new appliances and cabinets. Includes a 1-car garage with a convenient carport and a brand-new roof, adding to its appeal and functionality. All facts TBV.
Zillow last checked: 8 hours ago
Listing updated: February 05, 2024 at 07:42am
Listed by:
Dodie Hagler 256-653-6417,
Leading Edge Midcity,
Janna Lindsey 256-653-7533,
Leading Edge Midcity
Bought with:
Walter Crawford, 114740
RE/MAX Unlimited
Source: ValleyMLS,MLS#: 21849951
Facts & features
Interior
Bedrooms & bathrooms
- Bedrooms: 2
- Bathrooms: 2
- Full bathrooms: 2
Primary bedroom
- Features: 9’ Ceiling, Ceiling Fan(s), Crown Molding, Smooth Ceiling, LVP
- Level: First
- Area: 195
- Dimensions: 15 x 13
Bedroom
- Features: 9’ Ceiling, Bay WDW, Crown Molding, Smooth Ceiling, LVP Flooring
- Level: First
- Area: 110
- Dimensions: 11 x 10
Primary bathroom
- Features: 9’ Ceiling, Smooth Ceiling, LVP
- Level: First
- Area: 40
- Dimensions: 8 x 5
Bathroom 1
- Features: 9’ Ceiling, Smooth Ceiling, LVP
- Level: First
- Area: 50
- Dimensions: 5 x 10
Dining room
- Features: Crown Molding, Smooth Ceiling, LVP
- Level: First
- Area: 132
- Dimensions: 11 x 12
Kitchen
- Features: 9’ Ceiling, Crown Molding, Kitchen Island, Smooth Ceiling, LVP
- Level: First
- Area: 150
- Dimensions: 15 x 10
Living room
- Features: 12’ Ceiling, 9’ Ceiling, Bay WDW, Ceiling Fan(s), Crown Molding, Fireplace, Smooth Ceiling
- Level: First
- Area: 247
- Dimensions: 19 x 13
Bonus room
- Features: Ceiling Fan(s), Smooth Ceiling, LVP
- Level: First
- Area: 162
- Dimensions: 9 x 18
Heating
- Central 1
Cooling
- Central 1
Appliances
- Included: Dishwasher, Gas Water Heater, Microwave, Range
Features
- Has basement: No
- Has fireplace: Yes
- Fireplace features: Gas Log
Interior area
- Total interior livable area: 1,268 sqft
Property
Lot
- Dimensions: 37.8 x 124.92 x 37.8 x 124.94
Details
- Parcel number: 02 07 26 3 001 191.000
Construction
Type & style
- Home type: Townhouse
- Architectural style: Traditional
- Property subtype: Townhouse
Materials
- Foundation: Slab
Condition
- New construction: No
Utilities & green energy
- Sewer: Public Sewer
- Water: Public
Community & neighborhood
Location
- Region: Decatur
- Subdivision: Westmeade
Other
Other facts
- Listing agreement: Agency
Price history
| Date | Event | Price |
|---|---|---|
| 1/29/2024 | Sold | $188,800-3.2%$149/sqft |
Source: | ||
| 12/30/2023 | Pending sale | $195,000$154/sqft |
Source: | ||
| 12/19/2023 | Listed for sale | $195,000+95%$154/sqft |
Source: | ||
| 9/29/2023 | Sold | $100,000$79/sqft |
Source: Public Record Report a problem | ||
Public tax history
| Year | Property taxes | Tax assessment |
|---|---|---|
| 2024 | $1,049 +119.5% | $23,160 +99.7% |
| 2023 | $478 +5.6% | $11,600 +5.1% |
| 2022 | $453 +19.9% | $11,040 +17.7% |
Find assessor info on the county website
Neighborhood: 35603
Nearby schools
GreatSchools rating
- 4/10Julian Harris Elementary SchoolGrades: PK-5Distance: 0.2 mi
- 6/10Cedar Ridge Middle SchoolGrades: 6-8Distance: 1.6 mi
- 7/10Austin High SchoolGrades: 10-12Distance: 1.4 mi
Schools provided by the listing agent
- Elementary: Julian Harris Elementary
- Middle: Austin Middle
- High: Austin
Source: ValleyMLS. This data may not be complete. We recommend contacting the local school district to confirm school assignments for this home.
Get pre-qualified for a loan
At Zillow Home Loans, we can pre-qualify you in as little as 5 minutes with no impact to your credit score.An equal housing lender. NMLS #10287.
Sell with ease on Zillow
Get a Zillow Showcase℠ listing at no additional cost and you could sell for —faster.
$189,900
2% more+$3,798
With Zillow Showcase(estimated)$193,698



