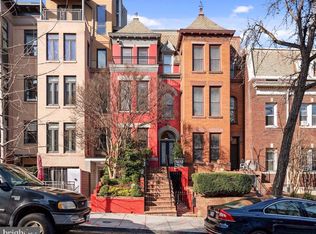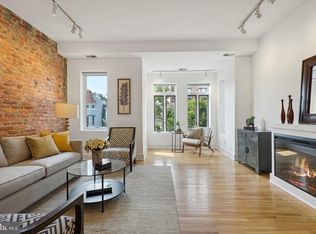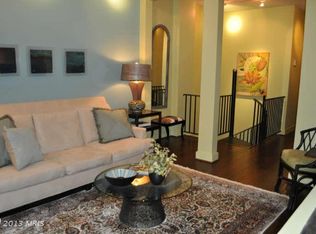Sold for $1,689,500 on 05/17/24
$1,689,500
1815 Belmont Rd NW, Washington, DC 20009
5beds
3,543sqft
Townhouse
Built in 1910
2,000 Square Feet Lot
$1,864,700 Zestimate®
$477/sqft
$7,911 Estimated rent
Home value
$1,864,700
$1.70M - $2.07M
$7,911/mo
Zestimate® history
Loading...
Owner options
Explore your selling options
What's special
Welcome to this elegant four-story Victorian rowhome at the cross roads of Kalorama and Adams Morgan spanning over 3,500 sqft of living space. Entering the main level, you are greeted by a spacious living area, crown molding, original hardwood floors and the first of two fireplaces. Adjacent, the grand dining room, an ideal space for entertaining guest. The gourmet kitchen offers ample counter space for your cooking needs. A convenient powder room and easy access to a lush backyard oasis and deck provide outdoor entertaining options. The property includes a rare 1-car detached garage, a coveted luxury in the city. Upstairs, three bedrooms and a full bathroom are found on the second level, with the primary bedroom bathed in natural light through southern exposure. Continuing to the third floor reveals a similar layout, featuring one bedroom, an office/den and a family room and a full bathroom. In the lower level, a fully equipped basement suite, comprising a living area, full kitchen, bath, washer and dryer closet, and bedroom. A short walk to Kalorama Park, The Line Hotel, Marie Reed Community Center, Safeway/Harris Teeter and endless dining options.
Zillow last checked: 8 hours ago
Listing updated: May 17, 2024 at 09:36am
Listed by:
Mattia D'Affuso 240-464-5626,
TTR Sotheby's International Realty
Bought with:
Arash Azma, SP200203016
Compass
Source: Bright MLS,MLS#: DCDC2130068
Facts & features
Interior
Bedrooms & bathrooms
- Bedrooms: 5
- Bathrooms: 4
- Full bathrooms: 3
- 1/2 bathrooms: 1
- Main level bathrooms: 1
Basement
- Area: 783
Heating
- Forced Air, Natural Gas
Cooling
- Central Air, Electric
Appliances
- Included: Gas Water Heater
Features
- Basement: Finished,Front Entrance,Rear Entrance
- Number of fireplaces: 2
Interior area
- Total structure area: 3,585
- Total interior livable area: 3,543 sqft
- Finished area above ground: 2,802
- Finished area below ground: 741
Property
Parking
- Total spaces: 1
- Parking features: Storage, Garage Faces Rear, Oversized, Detached
- Garage spaces: 1
- Details: Garage Sqft: 324
Accessibility
- Accessibility features: None
Features
- Levels: Four
- Stories: 4
- Pool features: None
Lot
- Size: 2,000 sqft
- Features: Unknown Soil Type
Details
- Additional structures: Above Grade, Below Grade
- Parcel number: 2551//0043
- Zoning: DCRA
- Special conditions: Standard
Construction
Type & style
- Home type: Townhouse
- Architectural style: Victorian
- Property subtype: Townhouse
Materials
- Brick
- Foundation: Brick/Mortar
Condition
- New construction: No
- Year built: 1910
Utilities & green energy
- Sewer: Public Sewer
- Water: Public
Community & neighborhood
Location
- Region: Washington
- Subdivision: Kalorama
Other
Other facts
- Listing agreement: Exclusive Agency
- Ownership: Fee Simple
Price history
| Date | Event | Price |
|---|---|---|
| 5/17/2024 | Sold | $1,689,500-6.1%$477/sqft |
Source: | ||
| 4/19/2024 | Contingent | $1,799,000$508/sqft |
Source: | ||
| 3/26/2024 | Price change | $1,799,000-2.8%$508/sqft |
Source: | ||
| 3/1/2024 | Listed for sale | $1,850,000$522/sqft |
Source: | ||
Public tax history
| Year | Property taxes | Tax assessment |
|---|---|---|
| 2025 | $14,053 +2.6% | $1,743,100 +2.6% |
| 2024 | $13,695 +4.4% | $1,698,230 +4.3% |
| 2023 | $13,120 +2.7% | $1,627,540 +2.9% |
Find assessor info on the county website
Neighborhood: Adams Morgan
Nearby schools
GreatSchools rating
- 9/10Marie Reed Elementary SchoolGrades: PK-5Distance: 0.2 mi
- 6/10Columbia Heights Education CampusGrades: 6-12Distance: 0.7 mi
- 7/10Jackson-Reed High SchoolGrades: 9-12Distance: 2.8 mi
Schools provided by the listing agent
- District: District Of Columbia Public Schools
Source: Bright MLS. This data may not be complete. We recommend contacting the local school district to confirm school assignments for this home.

Get pre-qualified for a loan
At Zillow Home Loans, we can pre-qualify you in as little as 5 minutes with no impact to your credit score.An equal housing lender. NMLS #10287.
Sell for more on Zillow
Get a free Zillow Showcase℠ listing and you could sell for .
$1,864,700
2% more+ $37,294
With Zillow Showcase(estimated)
$1,901,994

