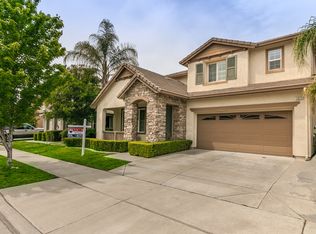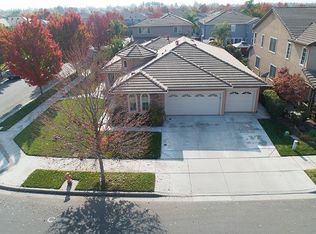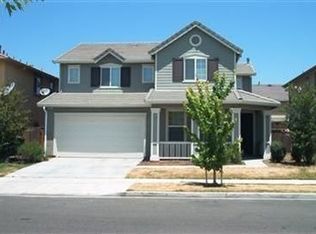1815 Addison offers a unique opportunity to own a modern home in a highly sought-after North Turlock established neighborhood. Commuters will appreciate easy freeway access, proximity to shopping, walk to schools, CSU-Stan. Univ., dining, nice parks and local amenities. This inviting residence offers a spacious and functional floorplan perfect for both entertaining guests and comfortable everyday living. All four bedrooms including the primary suite are on the upper level in addition the laundry room. The primary suite has 2 walk in closets and ample storage, dual sinks, a sunken tub, and a separate shower. The entrance on the lower level is cheerful and offers a seamless flow of its multiple living spaces. At the heart of this home lies a gourmet kitchen with granite countertops and a large middle island. It is centered between the cozy family room and breakfast nook with an open design for an effortless flow. The delightful backyard has a decorative wooden fence which adds curb appeal as well as privacy and ideal for relaxation. There are 3 parking spaces in the garage and additionally a possible RV/boat storage. It is in a move-in condition and waiting for a new owner!
This property is off market, which means it's not currently listed for sale or rent on Zillow. This may be different from what's available on other websites or public sources.


