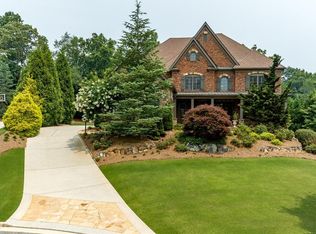A private, peaceful haven, nestled in a cul-de-sac in the Turnberry gated community, this stunning homeplace features a beautiful stonework walkway leading to an ample front porch. The exquisite exterior includes a 3-car garage with a mudroom entryway. The impeccable outdoors leads the way to an exquisite interior, featuring a large dining room, 12 baseboards throughout the first floor, the master on second and second floor hallway. The elegance of triple crown molding throughout the first floor complements the tray ceilings on the second floor. Robust oak hardwood floors on the first floor and stairs leads to large bedrooms, all of which have their own bathrooms. A spacious kitchen is every chefs dream, featuring a large island and hidden walk-in pantry. A lovely keeping room with wood burning fireplace provides a charming space for smaller gatherings. The stunning family room features a magnificent stone fireplace and built-in cabinets, leading to a comfortable covered deck and private terrace. The terrain lends itself for the addition of a pool.
This property is off market, which means it's not currently listed for sale or rent on Zillow. This may be different from what's available on other websites or public sources.
