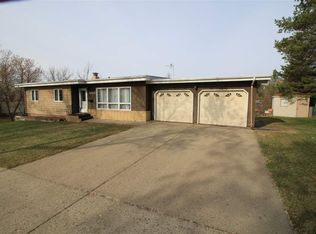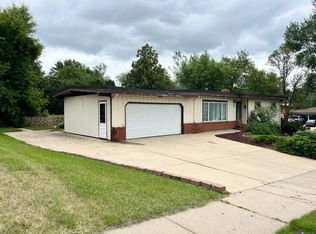It's arrived! This three bedroom ranch owned by the current owners for 50 years is ready to create similar memories for the new owner. The main floor boasts updated flooring in the large living room with bay window. Three main floor bedrooms and a full bath make this a convenient floor plan. Sellers added extra room off the dining area to the west. Originally, the property had a rental unit in the basement but the west access door has been eliminated with the above addition. There is plenty of opportunity keep nostalgia or update to your needs with a non-egress bedroom, 3/4 bath, former kitchenette, family room, another unfinished storage room and laundry. One of very few homes from its era without water issues in the basement. The lot is 10,000 square feet and the fully fenced back yard has mature evergreens and room to expand if truly needed. Steel siding, central air, double attached garage, yard shed, patio, garden spot...walking distance to MSU for events...the list keeps going. In the infamous words of the owner, "this is a good house, vote yes"
This property is off market, which means it's not currently listed for sale or rent on Zillow. This may be different from what's available on other websites or public sources.


