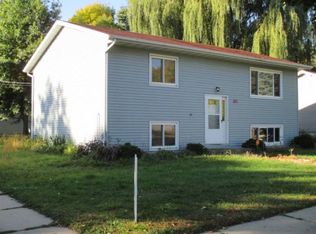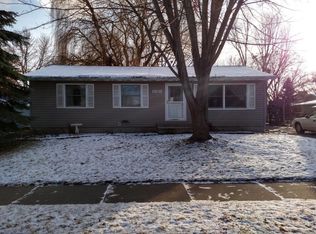Closed
$290,000
1815 42nd St NW, Rochester, MN 55901
4beds
1,860sqft
Single Family Residence
Built in 1979
8,276.4 Square Feet Lot
$294,400 Zestimate®
$156/sqft
$1,981 Estimated rent
Home value
$294,400
$280,000 - $309,000
$1,981/mo
Zestimate® history
Loading...
Owner options
Explore your selling options
What's special
Affordable 4 bedroom, 2 full baths, 2 car garage, and in convenient NW Rochester location and move in ready. Mostly fenced backyard. Parking available for extra vehicle, RV, boat, or trailer. Updated flooring, granite kitchen countertop, appliances, and newer paint throughout. Furnace, AC and April Aire humidifier - 2018, Stove, dishwasher, countertops, sink and floor - 2022, updated bathrooms - 2022, deck, and sliding door 2022. Assumable 3.1% VA loan, this won't last long.
Zillow last checked: 8 hours ago
Listing updated: March 01, 2025 at 12:15am
Listed by:
Jim Armstrong 507-288-3333,
Progressive Real Estate
Bought with:
Nick Stageberg
Keller Williams Premier Realty
Source: NorthstarMLS as distributed by MLS GRID,MLS#: 6489063
Facts & features
Interior
Bedrooms & bathrooms
- Bedrooms: 4
- Bathrooms: 2
- Full bathrooms: 2
Bedroom 1
- Level: Main
- Area: 140 Square Feet
- Dimensions: 10x14
Bedroom 2
- Level: Main
- Area: 120 Square Feet
- Dimensions: 10x12
Bedroom 3
- Level: Lower
- Area: 121 Square Feet
- Dimensions: 11x11
Bedroom 4
- Level: Lower
- Area: 120 Square Feet
- Dimensions: 10x12
Dining room
- Level: Main
- Area: 11 Square Feet
- Dimensions: 11x1
Family room
- Level: Lower
- Area: 253 Square Feet
- Dimensions: 11x23
Kitchen
- Level: Main
- Area: 100 Square Feet
- Dimensions: 10x10
Living room
- Level: Main
- Area: 154 Square Feet
- Dimensions: 11x14
Heating
- Forced Air
Cooling
- Central Air
Appliances
- Included: Dishwasher, Dryer, Microwave, Range, Refrigerator, Washer, Water Softener Owned
Features
- Basement: Finished,Full
- Has fireplace: No
Interior area
- Total structure area: 1,860
- Total interior livable area: 1,860 sqft
- Finished area above ground: 930
- Finished area below ground: 900
Property
Parking
- Total spaces: 2
- Parking features: Detached, RV Access/Parking
- Garage spaces: 2
Accessibility
- Accessibility features: None
Features
- Levels: Multi/Split
Lot
- Size: 8,276 sqft
- Dimensions: 8276
Details
- Foundation area: 930
- Parcel number: 741534024133
- Zoning description: Residential-Single Family
Construction
Type & style
- Home type: SingleFamily
- Property subtype: Single Family Residence
Materials
- Brick/Stone, Vinyl Siding, Frame
- Roof: Age 8 Years or Less,Asphalt
Condition
- Age of Property: 46
- New construction: No
- Year built: 1979
Utilities & green energy
- Gas: Natural Gas
- Sewer: City Sewer/Connected
- Water: City Water/Connected
Community & neighborhood
Location
- Region: Rochester
- Subdivision: Western 1st Sub
HOA & financial
HOA
- Has HOA: No
Price history
| Date | Event | Price |
|---|---|---|
| 7/24/2024 | Listing removed | -- |
Source: Zillow Rentals Report a problem | ||
| 3/4/2024 | Listed for rent | $2,300$1/sqft |
Source: Zillow Rentals Report a problem | ||
| 2/29/2024 | Sold | $290,000-3.3%$156/sqft |
Source: | ||
| 2/22/2024 | Pending sale | $299,900$161/sqft |
Source: | ||
| 2/19/2024 | Listed for sale | $299,900+55.8%$161/sqft |
Source: | ||
Public tax history
| Year | Property taxes | Tax assessment |
|---|---|---|
| 2024 | $2,596 | $218,700 +7.4% |
| 2023 | -- | $203,600 +5.8% |
| 2022 | $2,274 +11.5% | $192,400 +18.4% |
Find assessor info on the county website
Neighborhood: Cimarron
Nearby schools
GreatSchools rating
- 6/10Overland Elementary SchoolGrades: PK-5Distance: 1.5 mi
- 5/10John Marshall Senior High SchoolGrades: 8-12Distance: 2.3 mi
- 3/10Dakota Middle SchoolGrades: 6-8Distance: 3.3 mi
Schools provided by the listing agent
- Elementary: Overland
- Middle: Dakota
- High: John Marshall
Source: NorthstarMLS as distributed by MLS GRID. This data may not be complete. We recommend contacting the local school district to confirm school assignments for this home.
Get a cash offer in 3 minutes
Find out how much your home could sell for in as little as 3 minutes with a no-obligation cash offer.
Estimated market value
$294,400
Get a cash offer in 3 minutes
Find out how much your home could sell for in as little as 3 minutes with a no-obligation cash offer.
Estimated market value
$294,400

