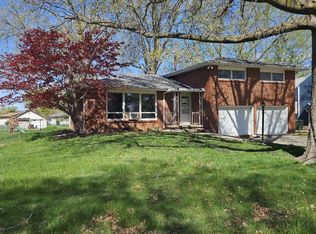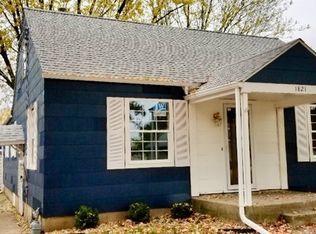Closed
$167,500
1815 3rd Ave, Sterling, IL 61081
3beds
1,602sqft
Single Family Residence
Built in 2012
0.45 Acres Lot
$201,200 Zestimate®
$105/sqft
$1,878 Estimated rent
Home value
$201,200
$191,000 - $213,000
$1,878/mo
Zestimate® history
Loading...
Owner options
Explore your selling options
What's special
Built new in 2012, custom built cabinets with breakfast bar, large main floor laundry room, open floor plan, master bedroom has two double closets and private full bath, both bathrooms has sky lights, detached one car insulated garage plus detached two car garage with alley access. All appliances included, stove, refrigerator, dishwasher, microwave, washer and dryer.
Zillow last checked: 8 hours ago
Listing updated: May 28, 2023 at 01:04am
Listing courtesy of:
Tim McCaslin 815-716-7653,
RE/MAX Sauk Valley,
Jim Cesarek 815-716-0976,
RE/MAX Sauk Valley
Bought with:
Tim McCaslin
RE/MAX Sauk Valley
Jim Cesarek
RE/MAX Sauk Valley
Source: MRED as distributed by MLS GRID,MLS#: 11674804
Facts & features
Interior
Bedrooms & bathrooms
- Bedrooms: 3
- Bathrooms: 2
- Full bathrooms: 2
Primary bedroom
- Features: Flooring (Carpet), Bathroom (Full)
- Level: Main
- Area: 182 Square Feet
- Dimensions: 13X14
Bedroom 2
- Features: Flooring (Carpet)
- Level: Main
- Area: 100 Square Feet
- Dimensions: 10X10
Bedroom 3
- Features: Flooring (Carpet)
- Level: Main
- Area: 132 Square Feet
- Dimensions: 11X12
Dining room
- Features: Flooring (Wood Laminate)
- Level: Main
- Area: 135 Square Feet
- Dimensions: 9X15
Kitchen
- Features: Kitchen (Eating Area-Breakfast Bar), Flooring (Wood Laminate)
- Level: Main
- Area: 150 Square Feet
- Dimensions: 10X15
Laundry
- Features: Flooring (Wood Laminate)
- Level: Main
- Area: 98 Square Feet
- Dimensions: 7X14
Living room
- Features: Flooring (Wood Laminate)
- Level: Main
- Area: 238 Square Feet
- Dimensions: 17X14
Heating
- Natural Gas, Forced Air
Cooling
- Central Air
Appliances
- Included: Range, Microwave, Dishwasher, Refrigerator, Washer, Dryer
- Laundry: Main Level
Features
- Flooring: Laminate
- Basement: Crawl Space
Interior area
- Total structure area: 0
- Total interior livable area: 1,602 sqft
Property
Parking
- Total spaces: 3
- Parking features: Gravel, Garage Door Opener, On Site, Garage Owned, Detached, Garage
- Garage spaces: 3
- Has uncovered spaces: Yes
Accessibility
- Accessibility features: No Disability Access
Features
- Stories: 1
- Patio & porch: Patio
- Fencing: Fenced
Lot
- Size: 0.45 Acres
- Dimensions: 102X193
Details
- Parcel number: 11164530350000
- Special conditions: None
- Other equipment: TV-Cable, Ceiling Fan(s)
Construction
Type & style
- Home type: SingleFamily
- Architectural style: Ranch
- Property subtype: Single Family Residence
Materials
- Vinyl Siding
- Foundation: Concrete Perimeter
- Roof: Asphalt
Condition
- New construction: No
- Year built: 2012
Utilities & green energy
- Sewer: Public Sewer
- Water: Public
Community & neighborhood
Security
- Security features: Carbon Monoxide Detector(s)
Community
- Community features: Curbs, Street Lights, Street Paved
Location
- Region: Sterling
Other
Other facts
- Listing terms: Conventional
- Ownership: Fee Simple
Price history
| Date | Event | Price |
|---|---|---|
| 5/26/2023 | Sold | $167,500-6.7%$105/sqft |
Source: | ||
| 4/25/2023 | Contingent | $179,500$112/sqft |
Source: | ||
| 4/3/2023 | Price change | $179,500-1.1%$112/sqft |
Source: | ||
| 2/9/2023 | Price change | $181,500-4.4%$113/sqft |
Source: | ||
| 1/24/2023 | Price change | $189,900-3.1%$119/sqft |
Source: | ||
Public tax history
| Year | Property taxes | Tax assessment |
|---|---|---|
| 2024 | $5,447 -2.6% | $63,237 +6.5% |
| 2023 | $5,594 +3.1% | $59,361 +4.5% |
| 2022 | $5,427 +13.6% | $56,794 +14.3% |
Find assessor info on the county website
Neighborhood: 61081
Nearby schools
GreatSchools rating
- NAJefferson Elementary SchoolGrades: PK-2Distance: 0.5 mi
- 4/10Challand Middle SchoolGrades: 6-8Distance: 0.4 mi
- 4/10Sterling High SchoolGrades: 9-12Distance: 0.2 mi
Schools provided by the listing agent
- District: 5
Source: MRED as distributed by MLS GRID. This data may not be complete. We recommend contacting the local school district to confirm school assignments for this home.

Get pre-qualified for a loan
At Zillow Home Loans, we can pre-qualify you in as little as 5 minutes with no impact to your credit score.An equal housing lender. NMLS #10287.

