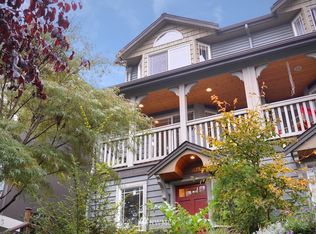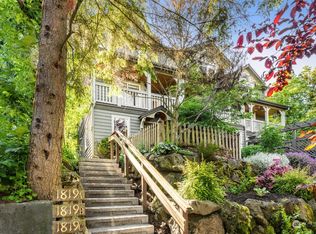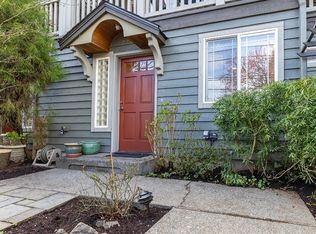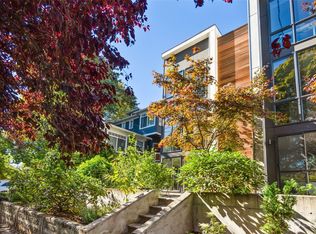Sold
Listed by:
Jorge Gustavo Elias,
Coldwell Banker Bain
Bought with: Tribeca NW Real Estate
$1,060,000
1815 24th Ave, Seattle, WA 98122
3beds
1,796sqft
Townhouse
Built in 2009
1,276.31 Square Feet Lot
$1,052,400 Zestimate®
$590/sqft
$4,442 Estimated rent
Home value
$1,052,400
$968,000 - $1.14M
$4,442/mo
Zestimate® history
Loading...
Owner options
Explore your selling options
What's special
Where Sophistication Meets Urban Comfort! Step into your private urban retreat — this light-filled, modern townhouse offers a blend of comfort, style, and a thoughtfully designed floor plan, it feels like home. The expansive rooftop — largest in the community — is ideal for entertaining or unwinding soaking in stunning views of Mt. Rainier, Bellevue, and water. Inside, the oversized primary suite boasts a luxurious walk-in closet and a spa-inspired w/dual showers. The second bedroom has its own private entrance and access to an outdoor patio —perfect for guests, home office, or rental. Located minutes from Arboretum and surrounded by top-tier amenities — groceries, gyms, cafes/restaurants — delivering unmatched convenience and lifestyle.
Zillow last checked: 8 hours ago
Listing updated: July 28, 2025 at 04:04am
Listed by:
Jorge Gustavo Elias,
Coldwell Banker Bain
Bought with:
Garrett Whipple, 21024577
Tribeca NW Real Estate
Source: NWMLS,MLS#: 2369225
Facts & features
Interior
Bedrooms & bathrooms
- Bedrooms: 3
- Bathrooms: 3
- Full bathrooms: 1
- 3/4 bathrooms: 1
- 1/2 bathrooms: 1
- Main level bathrooms: 1
Bedroom
- Level: Lower
Bedroom
- Level: Lower
Bathroom full
- Level: Lower
Other
- Level: Main
Dining room
- Level: Main
Kitchen with eating space
- Level: Main
Living room
- Level: Main
Utility room
- Level: Lower
Heating
- Fireplace, 90%+ High Efficiency, Electric, Natural Gas
Cooling
- 90%+ High Efficiency
Appliances
- Included: Dishwasher(s), Disposal, Dryer(s), Refrigerator(s), Stove(s)/Range(s), Washer(s), Garbage Disposal
Features
- Central Vacuum
- Flooring: Ceramic Tile, Concrete, Hardwood, Vinyl Plank, Carpet
- Basement: None
- Number of fireplaces: 1
- Fireplace features: Gas, Main Level: 1, Fireplace
Interior area
- Total structure area: 1,796
- Total interior livable area: 1,796 sqft
Property
Parking
- Parking features: Driveway, Off Street
Features
- Levels: Multi/Split
- Patio & porch: Built-In Vacuum, Fireplace
- Has view: Yes
- View description: City, Lake, Mountain(s), See Remarks, Territorial
- Has water view: Yes
- Water view: Lake
Lot
- Size: 1,276 sqft
- Features: Corner Lot, Curbs, Paved, Sidewalk, Cable TV, Gas Available, High Speed Internet, Rooftop Deck
- Topography: Level,Partial Slope,Terraces
- Residential vegetation: Garden Space
Details
- Parcel number: 9828702825
- Special conditions: Standard
Construction
Type & style
- Home type: Townhouse
- Architectural style: Modern
- Property subtype: Townhouse
Materials
- Cement Planked, Wood Siding, Cement Plank
- Foundation: Poured Concrete
- Roof: Flat
Condition
- Very Good
- Year built: 2009
Utilities & green energy
- Sewer: Sewer Connected
- Water: Public
Green energy
- Green verification: Built Green™
Community & neighborhood
Location
- Region: Seattle
- Subdivision: Madison Valley
Other
Other facts
- Listing terms: Cash Out,Conventional,FHA,VA Loan
- Cumulative days on market: 34 days
Price history
| Date | Event | Price |
|---|---|---|
| 6/27/2025 | Sold | $1,060,000-1.8%$590/sqft |
Source: | ||
| 6/4/2025 | Pending sale | $1,079,000$601/sqft |
Source: | ||
| 5/2/2025 | Listed for sale | $1,079,000+86.4%$601/sqft |
Source: | ||
| 4/7/2010 | Sold | $579,000$322/sqft |
Source: | ||
| 3/7/2010 | Listed for sale | $579,000-5.9%$322/sqft |
Source: Re/Max #29149833 | ||
Public tax history
| Year | Property taxes | Tax assessment |
|---|---|---|
| 2024 | $8,823 +7.9% | $932,000 +6.4% |
| 2023 | $8,179 +5.7% | $876,000 -5.2% |
| 2022 | $7,737 -5.2% | $924,000 +2.8% |
Find assessor info on the county website
Neighborhood: Mann
Nearby schools
GreatSchools rating
- 8/10Madrona Elementary SchoolGrades: K-5Distance: 0.6 mi
- 7/10Edmonds S. Meany Middle SchoolGrades: 6-8Distance: 0.3 mi
- 8/10Garfield High SchoolGrades: 9-12Distance: 0.9 mi
Schools provided by the listing agent
- Elementary: Madrona Elementary
- Middle: Meany Mid
- High: Garfield High
Source: NWMLS. This data may not be complete. We recommend contacting the local school district to confirm school assignments for this home.

Get pre-qualified for a loan
At Zillow Home Loans, we can pre-qualify you in as little as 5 minutes with no impact to your credit score.An equal housing lender. NMLS #10287.
Sell for more on Zillow
Get a free Zillow Showcase℠ listing and you could sell for .
$1,052,400
2% more+ $21,048
With Zillow Showcase(estimated)
$1,073,448


