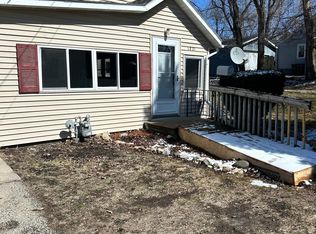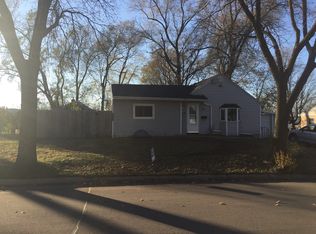Closed
$175,000
1815 1st St NW, Rochester, MN 55901
3beds
978sqft
Single Family Residence
Built in 1940
6,969.6 Square Feet Lot
$178,400 Zestimate®
$179/sqft
$1,377 Estimated rent
Home value
$178,400
$166,000 - $193,000
$1,377/mo
Zestimate® history
Loading...
Owner options
Explore your selling options
What's special
Affordable 1-3/4 Story Home with Amazing Potential! Looking for a charming and affordable home with unbeatable location? This 3-bedroom, 1-bathroom gem is a walking distance and just minutes from St. Mary's Hospital of the Mayo Clinic! Whether you're a medical professional, a student, or simply love the convenience of being close to everything, this home has it all. Step inside and discover a cute kitchen, perfect for whipping up your favorite meals, and a cozy living room and family room on the main floor, ideal for entertaining or relaxing after a busy day. Upstairs, you'll find three bedrooms. With its great front yard and attached garage, there's plenty of space for outdoor activities and storage, plus tons of potential to make this home truly your own. Whether you're looking for a first home, an investment property, or a place to settle in near the heart of the action, this home is a must-see!
Zillow last checked: 8 hours ago
Listing updated: May 15, 2025 at 12:11pm
Listed by:
Christopher Hus 507-398-9166,
Re/Max Results
Bought with:
Lila Haglund
Keller Williams Premier Realty
Source: NorthstarMLS as distributed by MLS GRID,MLS#: 6685207
Facts & features
Interior
Bedrooms & bathrooms
- Bedrooms: 3
- Bathrooms: 1
- Full bathrooms: 1
Bedroom 1
- Level: Upper
- Area: 142.5 Square Feet
- Dimensions: 15 x 9.5
Bedroom 2
- Level: Upper
- Area: 123.5 Square Feet
- Dimensions: 13 x 9.5
Bedroom 3
- Level: Upper
- Area: 72 Square Feet
- Dimensions: 8 x 9
Dining room
- Level: Main
- Area: 63 Square Feet
- Dimensions: 7 x 9
Family room
- Level: Main
- Area: 112.5 Square Feet
- Dimensions: 7.5 x 15
Kitchen
- Level: Main
- Area: 76 Square Feet
- Dimensions: 8 x 9.5
Laundry
- Level: Main
- Area: 28 Square Feet
- Dimensions: 3.5 x 8
Living room
- Level: Main
- Area: 135 Square Feet
- Dimensions: 9 x 15
Heating
- Forced Air
Cooling
- Central Air
Appliances
- Included: Range, Refrigerator
Features
- Basement: None
- Has fireplace: No
Interior area
- Total structure area: 978
- Total interior livable area: 978 sqft
- Finished area above ground: 898
- Finished area below ground: 0
Property
Parking
- Total spaces: 1
- Parking features: Attached, Gravel, Garage Door Opener
- Attached garage spaces: 1
- Has uncovered spaces: Yes
- Details: Garage Dimensions (16 x 20), Garage Door Height (7)
Accessibility
- Accessibility features: None
Features
- Levels: One and One Half
- Stories: 1
Lot
- Size: 6,969 sqft
- Dimensions: 51 x 133
- Features: Many Trees
Details
- Foundation area: 623
- Parcel number: 743434048728
- Zoning description: Residential-Single Family
Construction
Type & style
- Home type: SingleFamily
- Property subtype: Single Family Residence
Materials
- Vinyl Siding, Frame
- Roof: Age Over 8 Years,Asphalt
Condition
- Age of Property: 85
- New construction: No
- Year built: 1940
Utilities & green energy
- Electric: Circuit Breakers, 100 Amp Service, Power Company: Rochester Public Utilities
- Gas: Natural Gas
- Sewer: City Sewer/Connected
- Water: City Water/Connected
Community & neighborhood
Location
- Region: Rochester
- Subdivision: West Zumbro Add
HOA & financial
HOA
- Has HOA: No
Price history
| Date | Event | Price |
|---|---|---|
| 5/15/2025 | Sold | $175,000$179/sqft |
Source: | ||
| 4/28/2025 | Pending sale | $175,000$179/sqft |
Source: | ||
| 3/23/2025 | Listed for sale | $175,000+31.6%$179/sqft |
Source: | ||
| 9/29/2018 | Sold | $133,000+26.7%$136/sqft |
Source: Agent Provided | ||
| 12/30/2016 | Sold | $105,000-2.8%$107/sqft |
Source: | ||
Public tax history
| Year | Property taxes | Tax assessment |
|---|---|---|
| 2024 | $1,914 | $141,400 -5% |
| 2023 | -- | $148,800 +9.7% |
| 2022 | $1,592 +8% | $135,600 +20.9% |
Find assessor info on the county website
Neighborhood: 55901
Nearby schools
GreatSchools rating
- 6/10Bishop Elementary SchoolGrades: PK-5Distance: 1.4 mi
- 5/10John Marshall Senior High SchoolGrades: 8-12Distance: 0.8 mi
- 5/10John Adams Middle SchoolGrades: 6-8Distance: 2.2 mi
Schools provided by the listing agent
- Elementary: Harriet Bishop
- Middle: John Adams
Source: NorthstarMLS as distributed by MLS GRID. This data may not be complete. We recommend contacting the local school district to confirm school assignments for this home.
Get a cash offer in 3 minutes
Find out how much your home could sell for in as little as 3 minutes with a no-obligation cash offer.
Estimated market value
$178,400
Get a cash offer in 3 minutes
Find out how much your home could sell for in as little as 3 minutes with a no-obligation cash offer.
Estimated market value
$178,400

