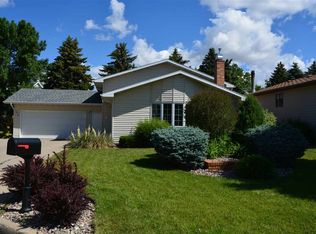Sold on 06/03/25
Price Unknown
1815 12 1/2 St SW, Minot, ND 58701
3beds
3baths
2,146sqft
Single Family Residence
Built in 1976
0.33 Acres Lot
$315,400 Zestimate®
$--/sqft
$2,114 Estimated rent
Home value
$315,400
$296,000 - $334,000
$2,114/mo
Zestimate® history
Loading...
Owner options
Explore your selling options
What's special
Move-In Ready & Packed with Updates! Nestled in a quiet cul-de-sac near Edison Elementary, this modernized split-foyer home has been extensively updated inside and out. Brand New Roof & Siding - CHECK! New Sprinkler System to keep your lawn lush - CHECK! Countless Interior Updates so you don't have to lift a finger but to move yourself right in - CHECK! Wait...there's more! New triple pane sliding doors up & down, new triple pane living room window, and all new low e-storm windows on every other window - check, check, & CHECK!! Step inside to a spacious living room with updated laminate flooring that flows seamlessly into the stylish kitchen - featuring stainless steel appliances, custom concrete countertops, an oversized basin sink, updated tile backsplash, and open to your spacious dining area with access to your deck to make grilling in the summers a breeze! The main floor also offers an updated full bath and two generous bedrooms, including a primary suite with an attached half bath. The walkout lower level is light and bright, featuring a large family room with new LVP flooring, a cozy wood-burning fireplace stylishly updated with white washed brick and mantle, and plenty of space for a play area, home gym, or gaming zone. Also downstairs: a spacious third bedroom, 3/4 bath, and oversized laundry room with garage access. Also a plus is the included washer & dryer! The heated, finished 24'x28' garage is a dream for storage, hobbies, or a workshop. Out back, the fenced-in yard is your private retreat, featuring a newly expanded patio, fire pit area, lots of garden space, new sprinkler system and mature landscaping. This home is a rare find with unbeatable updates. Call today to schedule your showing!
Zillow last checked: 8 hours ago
Listing updated: June 04, 2025 at 08:53am
Listed by:
DELRAE ZIMMERMAN 701-833-1375,
BROKERS 12, INC.,
Kelsey Bercier 701-721-5544,
BROKERS 12, INC.
Source: Minot MLS,MLS#: 250480
Facts & features
Interior
Bedrooms & bathrooms
- Bedrooms: 3
- Bathrooms: 3
- Main level bathrooms: 2
- Main level bedrooms: 2
Primary bedroom
- Description: Private Half Bath
- Level: Main
Bedroom 1
- Description: Spacious!
- Level: Main
Bedroom 2
- Description: Huge, Daylight!
- Level: Lower
Dining room
- Description: Access To Deck!
- Level: Main
Family room
- Description: Walk-out, Fireplace!
- Level: Lower
Kitchen
- Description: Updated, Tile Backsplash
- Level: Main
Living room
- Description: Large!
- Level: Main
Heating
- Forced Air, Natural Gas
Cooling
- Central Air
Appliances
- Included: Microwave, Dishwasher, Disposal, Refrigerator, Washer, Dryer, Electric Range/Oven
- Laundry: Lower Level
Features
- Flooring: Carpet, Laminate, Other, Tile
- Basement: Daylight,Finished,Full,Walk-Out Access
- Number of fireplaces: 1
- Fireplace features: Wood Burning, Family Room, Lower
Interior area
- Total structure area: 2,146
- Total interior livable area: 2,146 sqft
- Finished area above ground: 1,106
Property
Parking
- Total spaces: 2
- Parking features: Attached, Garage: Heated, Insulated, Lights, Opener, Sheet Rock, Driveway: Concrete
- Attached garage spaces: 2
- Has uncovered spaces: Yes
Features
- Levels: Split Foyer
- Patio & porch: Deck, Patio
- Exterior features: Sprinkler
- Fencing: Fenced
Lot
- Size: 0.33 Acres
Details
- Parcel number: MI26.417.000.0090
- Zoning: R1
Construction
Type & style
- Home type: SingleFamily
- Property subtype: Single Family Residence
Materials
- Foundation: Concrete Perimeter
- Roof: Asphalt
Condition
- New construction: No
- Year built: 1976
Utilities & green energy
- Sewer: City
- Water: City
- Utilities for property: Cable Connected
Community & neighborhood
Location
- Region: Minot
Price history
| Date | Event | Price |
|---|---|---|
| 6/3/2025 | Sold | -- |
Source: | ||
| 4/11/2025 | Pending sale | $350,000+41.1%$163/sqft |
Source: | ||
| 5/3/2018 | Sold | -- |
Source: Public Record | ||
| 3/23/2018 | Pending sale | $248,000$116/sqft |
Source: BROKERS 12, INC. #180287 | ||
| 3/6/2018 | Price change | $248,000-2.7%$116/sqft |
Source: BROKERS 12, INC. #180287 | ||
Public tax history
| Year | Property taxes | Tax assessment |
|---|---|---|
| 2024 | $3,251 -19% | $255,000 -0.8% |
| 2023 | $4,015 | $257,000 +6.2% |
| 2022 | -- | $242,000 +4.8% |
Find assessor info on the county website
Neighborhood: 58701
Nearby schools
GreatSchools rating
- 7/10Edison Elementary SchoolGrades: PK-5Distance: 0.4 mi
- 5/10Jim Hill Middle SchoolGrades: 6-8Distance: 1 mi
- 6/10Magic City Campus High SchoolGrades: 11-12Distance: 0.9 mi
Schools provided by the listing agent
- District: Minot #1
Source: Minot MLS. This data may not be complete. We recommend contacting the local school district to confirm school assignments for this home.
