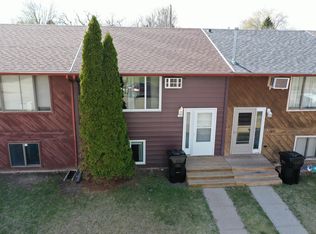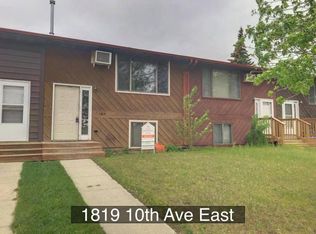With a little TLC this three bedroom, two bath Townhouse located on the East side of Town would be a great place to call home. Close to the Williston ARC and the University. Prior to the last owners this home had been updated with newer kitchen, appliances, dishwasher, flooring and paint. Nice large deck off the back that leads to a fenced in yard and a storage shed. This property may qualify for Seller Financing(Vendee).
This property is off market, which means it's not currently listed for sale or rent on Zillow. This may be different from what's available on other websites or public sources.


