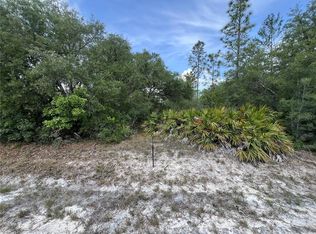Sold for $412,500
$412,500
18147 Parakeet Rd, Brooksville, FL 34614
3beds
2,012sqft
Single Family Residence
Built in 2005
1.16 Acres Lot
$-- Zestimate®
$205/sqft
$2,250 Estimated rent
Home value
Not available
Estimated sales range
Not available
$2,250/mo
Zestimate® history
Loading...
Owner options
Explore your selling options
What's special
Tucked away on over an acre of land is this 3 Bedroom POOL home built by Artistic and waiting for you to make it yours. Enjoy the privacy of this corner lot and nature surrounding you. Plenty of opportunity on 1.2 acres for a garden, play area, and to park all your toys. Through the double door entry is space for everyone. Plenty of options to gather for a meal in your formal dining room, eat in kitchen, a casual grill night outside on your patio or grab a snack and a cup of coffee at your breakfast bar. If you're not relaxing by the pool on your beautiful brick paved, newly screened lanai, you can explore all the outdoor life that the Nature Coast has to offer along the Weeki Wachee or Homosassa River and so much more. Split plan gives a private Main Bedroom with ensuite bath and sliding doors to the pool area. Access to the second bath from the pool makes it convenient after playing outside or a day in the sun. A BRAND NEW ROOF and newer AC bring peace of mind for years to come. You'll appreciate the extras like 10 foot ceilings, Stainless Steel Whirlpool appliances, custom built-in in Living room, Large laundry room, 3 car garage and more. Quick access to Commercial Way/19 makes all the amenities just minutes away. Come see for yourself all this home has to offer. Remediated sinkhole (2009) with engineer's reports available. Make your showing appointment today!
Zillow last checked: 8 hours ago
Listing updated: November 15, 2024 at 08:07pm
Listed by:
Robert M Santella 352-398-9626,
Florida Luxury Realty
Bought with:
NON MEMBER
NON MEMBER
Source: HCMLS,MLS#: 2237341
Facts & features
Interior
Bedrooms & bathrooms
- Bedrooms: 3
- Bathrooms: 2
- Full bathrooms: 2
Primary bedroom
- Level: Main
Primary bedroom
- Level: Main
Kitchen
- Level: Main
Kitchen
- Level: Main
Living room
- Level: Main
Living room
- Level: Main
Heating
- Central, Electric, Heat Pump
Cooling
- Central Air, Electric
Appliances
- Included: Dishwasher, Disposal, Dryer, Electric Oven, Microwave, Refrigerator, Washer, Water Softener Owned
- Laundry: Sink
Features
- Ceiling Fan(s), Walk-In Closet(s), Split Plan
- Flooring: Carpet, Tile
- Has fireplace: No
Interior area
- Total structure area: 2,012
- Total interior livable area: 2,012 sqft
Property
Parking
- Total spaces: 3
- Parking features: Attached, Garage Door Opener
- Attached garage spaces: 3
Features
- Levels: One
- Stories: 1
- Patio & porch: Patio
- Has private pool: Yes
- Pool features: In Ground, Screen Enclosure
- Has spa: Yes
- Spa features: In Ground, Private
- Fencing: Wire
Lot
- Size: 1.16 Acres
- Features: Corner Lot
Details
- Parcel number: R01 221 17 3280 0019 0090
- Zoning: R1C
- Zoning description: Residential
Construction
Type & style
- Home type: SingleFamily
- Architectural style: Contemporary
- Property subtype: Single Family Residence
Materials
- Block, Concrete, Stucco
- Roof: Shingle
Condition
- New construction: No
- Year built: 2005
Utilities & green energy
- Sewer: Private Sewer
- Water: Private, Well
- Utilities for property: Cable Available
Community & neighborhood
Location
- Region: Brooksville
- Subdivision: Royal Highlands Unit 1
Other
Other facts
- Listing terms: Cash,Conventional,FHA,VA Loan
- Road surface type: Limerock
Price history
| Date | Event | Price |
|---|---|---|
| 5/30/2024 | Sold | $412,500+0.6%$205/sqft |
Source: | ||
| 4/16/2024 | Pending sale | $410,000$204/sqft |
Source: | ||
| 3/17/2024 | Listed for sale | $410,000$204/sqft |
Source: | ||
Public tax history
| Year | Property taxes | Tax assessment |
|---|---|---|
| 2019 | -- | $124,794 +1.9% |
| 2018 | $1,272 -17.2% | $122,467 +2.1% |
| 2017 | $1,537 +24.2% | $119,948 +2.1% |
Find assessor info on the county website
Neighborhood: 34614
Nearby schools
GreatSchools rating
- 5/10Winding Waters K-8Grades: PK-8Distance: 5.6 mi
- 3/10Weeki Wachee High SchoolGrades: 9-12Distance: 5.8 mi
Schools provided by the listing agent
- Elementary: Winding Waters K-8
- Middle: West Hernando
- High: Weeki Wachee
Source: HCMLS. This data may not be complete. We recommend contacting the local school district to confirm school assignments for this home.

Get pre-qualified for a loan
At Zillow Home Loans, we can pre-qualify you in as little as 5 minutes with no impact to your credit score.An equal housing lender. NMLS #10287.
