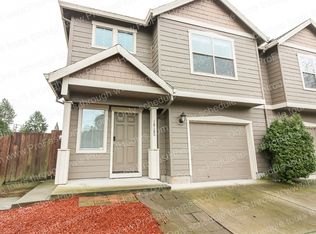Sold
$352,500
18146 SE Bush Ter, Portland, OR 97236
3beds
1,802sqft
Residential, Townhouse
Built in 2007
2,178 Square Feet Lot
$358,800 Zestimate®
$196/sqft
$2,393 Estimated rent
Home value
$358,800
$341,000 - $377,000
$2,393/mo
Zestimate® history
Loading...
Owner options
Explore your selling options
What's special
Charming Townhome in Centennial neighborhood. This well-maintained home features an open concept living room with gas fireplace, and bright natural light. Spacious and open, the kitchen includes ample counter space, a built-in gas range, SS refrigerator and appliances, a dining area as well as eating bar. Upstairs features lofted sitting area and 3 bedrooms. The primary suite features a French door entry and walk-in-closet. Convenient upstairs laundry closet. The backyard area is fully fenced with a low maintenance deck, ready for your barbeque and hot tub. 1-car garage attached. Convenient SW Gresham location, very bikeable, and near Powell Butte, Eastside Timbers Sports Complex, tons of shopping and eatery options. And NO HOA! Don't miss this opportunity to make this house your new home!
Zillow last checked: 8 hours ago
Listing updated: May 05, 2023 at 09:00am
Listed by:
Rick Sadle 503-828-9551,
Keller Williams Realty Professionals,
Abigail Alder 651-587-9907,
Keller Williams Realty Professionals
Bought with:
Harry Singh, 201246399
Summa Real Estate Group
Source: RMLS (OR),MLS#: 23595720
Facts & features
Interior
Bedrooms & bathrooms
- Bedrooms: 3
- Bathrooms: 3
- Full bathrooms: 2
- Partial bathrooms: 1
- Main level bathrooms: 1
Primary bedroom
- Features: Ceiling Fan, Double Sinks, Suite, Walkin Closet, Walkin Shower, Wallto Wall Carpet
- Level: Upper
- Area: 165
- Dimensions: 15 x 11
Bedroom 2
- Features: Ceiling Fan, Walkin Closet, Wallto Wall Carpet
- Level: Upper
- Area: 132
- Dimensions: 12 x 11
Bedroom 3
- Features: Ceiling Fan, Closet, Wallto Wall Carpet
- Level: Upper
- Area: 156
- Dimensions: 13 x 12
Dining room
- Features: Kitchen Dining Room Combo, Tile Floor
- Level: Main
Kitchen
- Features: Builtin Range, Dishwasher, Disposal, Eat Bar, Island, Kitchen Dining Room Combo, Microwave, Free Standing Refrigerator, Tile Floor
- Level: Main
- Area: 160
- Width: 10
Living room
- Features: Fireplace, Great Room, Sliding Doors, Tile Floor
- Level: Main
- Area: 238
- Dimensions: 17 x 14
Heating
- Forced Air, Fireplace(s)
Cooling
- Central Air
Appliances
- Included: Built-In Range, Dishwasher, Disposal, Free-Standing Refrigerator, Gas Appliances, Microwave, Stainless Steel Appliance(s), Gas Water Heater
- Laundry: Laundry Room
Features
- Ceiling Fan(s), Walk-In Closet(s), Closet, Kitchen Dining Room Combo, Eat Bar, Kitchen Island, Great Room, Double Vanity, Suite, Walkin Shower
- Flooring: Wall to Wall Carpet, Tile
- Doors: Sliding Doors
- Windows: Double Pane Windows, Vinyl Frames
- Basement: Crawl Space
- Number of fireplaces: 1
- Fireplace features: Gas
- Common walls with other units/homes: 1 Common Wall
Interior area
- Total structure area: 1,802
- Total interior livable area: 1,802 sqft
Property
Parking
- Total spaces: 1
- Parking features: Driveway, Garage Door Opener, Attached
- Attached garage spaces: 1
- Has uncovered spaces: Yes
Accessibility
- Accessibility features: Garage On Main, Accessibility
Features
- Stories: 2
- Patio & porch: Deck, Porch
- Fencing: Fenced
- Has view: Yes
- View description: Territorial
Lot
- Size: 2,178 sqft
- Dimensions: 30 x 65
- Features: Level, On Busline, SqFt 0K to 2999
Details
- Parcel number: R575949
- Zoning: TLDR
Construction
Type & style
- Home type: Townhouse
- Property subtype: Residential, Townhouse
- Attached to another structure: Yes
Materials
- Cement Siding
- Foundation: Concrete Perimeter
- Roof: Composition
Condition
- Resale
- New construction: No
- Year built: 2007
Utilities & green energy
- Gas: Gas
- Sewer: Public Sewer
- Water: Public
Community & neighborhood
Security
- Security features: Security System Owned
Location
- Region: Portland
- Subdivision: Gresham - Centennial
Other
Other facts
- Listing terms: Cash,Conventional,FHA,VA Loan
- Road surface type: Paved
Price history
| Date | Event | Price |
|---|---|---|
| 8/14/2023 | Listing removed | -- |
Source: Zillow Rentals | ||
| 7/5/2023 | Price change | $2,650-5.4%$1/sqft |
Source: Zillow Rentals | ||
| 6/25/2023 | Price change | $2,800-5.1%$2/sqft |
Source: Zillow Rentals | ||
| 6/6/2023 | Listed for rent | $2,950$2/sqft |
Source: Zillow Rentals | ||
| 5/5/2023 | Sold | $352,500+0.7%$196/sqft |
Source: | ||
Public tax history
| Year | Property taxes | Tax assessment |
|---|---|---|
| 2025 | $3,430 +4.4% | $181,140 +3% |
| 2024 | $3,286 +11.1% | $175,870 +3% |
| 2023 | $2,958 +3.8% | $170,750 +3% |
Find assessor info on the county website
Neighborhood: 97236
Nearby schools
GreatSchools rating
- 6/10Lynch Meadows Elementary SchoolGrades: K-5Distance: 0.5 mi
- 3/10Centennial Middle SchoolGrades: 6-8Distance: 0.5 mi
- 4/10Centennial High SchoolGrades: 9-12Distance: 0.1 mi
Schools provided by the listing agent
- Elementary: Patrick Lynch
- Middle: Centennial
- High: Centennial
Source: RMLS (OR). This data may not be complete. We recommend contacting the local school district to confirm school assignments for this home.
Get a cash offer in 3 minutes
Find out how much your home could sell for in as little as 3 minutes with a no-obligation cash offer.
Estimated market value
$358,800
Get a cash offer in 3 minutes
Find out how much your home could sell for in as little as 3 minutes with a no-obligation cash offer.
Estimated market value
$358,800
