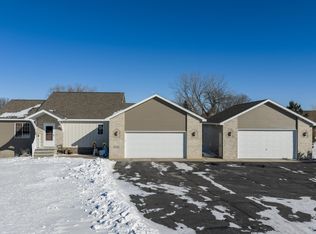Closed
$425,000
18146 Fieldcrest Rd, Cold Spring, MN 56320
4beds
2,936sqft
Single Family Residence
Built in 1988
7.61 Acres Lot
$418,000 Zestimate®
$145/sqft
$3,105 Estimated rent
Home value
$418,000
$372,000 - $468,000
$3,105/mo
Zestimate® history
Loading...
Owner options
Explore your selling options
What's special
Welcome to a very spacious home located on a private 7+ acres! You will enjoy ample room inside and out with this lovely property. The home underwent an extensive remodel/addition in 2006 which added a beautiful living room with fireplace, expanded foyer, main floor office, spacious kitchen and dining areas! You will love the hardwood floors and 4 same-floor bedrooms! Step outside into your private oasis and relax in your own wood sauna! Loads of mature trees and perennials for you to enjoy and relax with. There is plenty of room for additional outbuildings if that is what you need! The oversized garage is 24 x 30'. You will also love the convenient location and close access to the Rocori Trail System, for miles of paved walking and biking fun. This is a great value in the Rocori School District.
Zillow last checked: 8 hours ago
Listing updated: July 08, 2025 at 01:45pm
Listed by:
Curt Karls 320-267-7777,
RE/MAX Results
Bought with:
Tracy Marie Hustoft
eXp Realty
Source: NorthstarMLS as distributed by MLS GRID,MLS#: 6688109
Facts & features
Interior
Bedrooms & bathrooms
- Bedrooms: 4
- Bathrooms: 2
- Full bathrooms: 1
- 3/4 bathrooms: 1
Bedroom 1
- Level: Lower
- Area: 168 Square Feet
- Dimensions: 12 x 14
Bedroom 2
- Level: Lower
- Area: 130 Square Feet
- Dimensions: 10 x 13
Bedroom 3
- Level: Lower
- Area: 110 Square Feet
- Dimensions: 10 x 11
Bedroom 4
- Level: Lower
- Area: 132 Square Feet
- Dimensions: 11 x 12
Dining room
- Level: Main
- Area: 143 Square Feet
- Dimensions: 11 x 13
Family room
- Level: Lower
- Area: 216 Square Feet
- Dimensions: 12 x 18
Kitchen
- Level: Main
- Area: 192 Square Feet
- Dimensions: 12 x 16
Living room
- Level: Main
- Area: 441 Square Feet
- Dimensions: 21 x 21
Office
- Level: Main
- Area: 128 Square Feet
- Dimensions: 8 x 16
Heating
- Forced Air
Cooling
- Central Air
Appliances
- Included: Dishwasher, Dryer, Electric Water Heater, Microwave, Range, Refrigerator, Stainless Steel Appliance(s), Washer, Water Softener Owned
Features
- Basement: Block,Daylight,Finished
- Number of fireplaces: 1
- Fireplace features: Gas, Living Room
Interior area
- Total structure area: 2,936
- Total interior livable area: 2,936 sqft
- Finished area above ground: 1,468
- Finished area below ground: 1,358
Property
Parking
- Total spaces: 2
- Parking features: Detached, Asphalt
- Garage spaces: 2
- Details: Garage Dimensions (24 x 30)
Accessibility
- Accessibility features: None
Features
- Levels: Multi/Split
- Patio & porch: Deck
- Pool features: None
Lot
- Size: 7.61 Acres
- Dimensions: 498 x 371 x 617 x 351 x 434
- Features: Many Trees
Details
- Foundation area: 1468
- Parcel number: 36241830026
- Zoning description: Residential-Single Family
Construction
Type & style
- Home type: SingleFamily
- Property subtype: Single Family Residence
Materials
- Metal Siding, Frame
- Roof: Age Over 8 Years,Asphalt
Condition
- Age of Property: 37
- New construction: No
- Year built: 1988
Utilities & green energy
- Electric: 200+ Amp Service, Power Company: Xcel Energy
- Gas: Natural Gas
- Sewer: Private Sewer, Tank with Drainage Field
- Water: Submersible - 4 Inch, Well
Community & neighborhood
Location
- Region: Cold Spring
- Subdivision: Field Crest Add
HOA & financial
HOA
- Has HOA: No
Other
Other facts
- Road surface type: Paved
Price history
| Date | Event | Price |
|---|---|---|
| 7/7/2025 | Sold | $425,000-8.6%$145/sqft |
Source: | ||
| 7/1/2025 | Pending sale | $465,000$158/sqft |
Source: | ||
| 5/20/2025 | Price change | $465,000-2.1%$158/sqft |
Source: | ||
| 4/2/2025 | Listed for sale | $475,000+2263.2%$162/sqft |
Source: | ||
| 6/6/2011 | Sold | $20,100$7/sqft |
Source: Public Record Report a problem | ||
Public tax history
| Year | Property taxes | Tax assessment |
|---|---|---|
| 2024 | $3,932 +1.4% | $404,800 +1.7% |
| 2023 | $3,878 +12.4% | $397,900 +25.2% |
| 2022 | $3,450 | $317,700 |
Find assessor info on the county website
Neighborhood: 56320
Nearby schools
GreatSchools rating
- 3/10Richmond Elementary SchoolGrades: K-5Distance: 1.7 mi
- 2/10Rocori AlcGrades: 7-12Distance: 2.7 mi
- 7/10Rocori Middle SchoolGrades: 6-8Distance: 2.7 mi
Get a cash offer in 3 minutes
Find out how much your home could sell for in as little as 3 minutes with a no-obligation cash offer.
Estimated market value$418,000
Get a cash offer in 3 minutes
Find out how much your home could sell for in as little as 3 minutes with a no-obligation cash offer.
Estimated market value
$418,000
