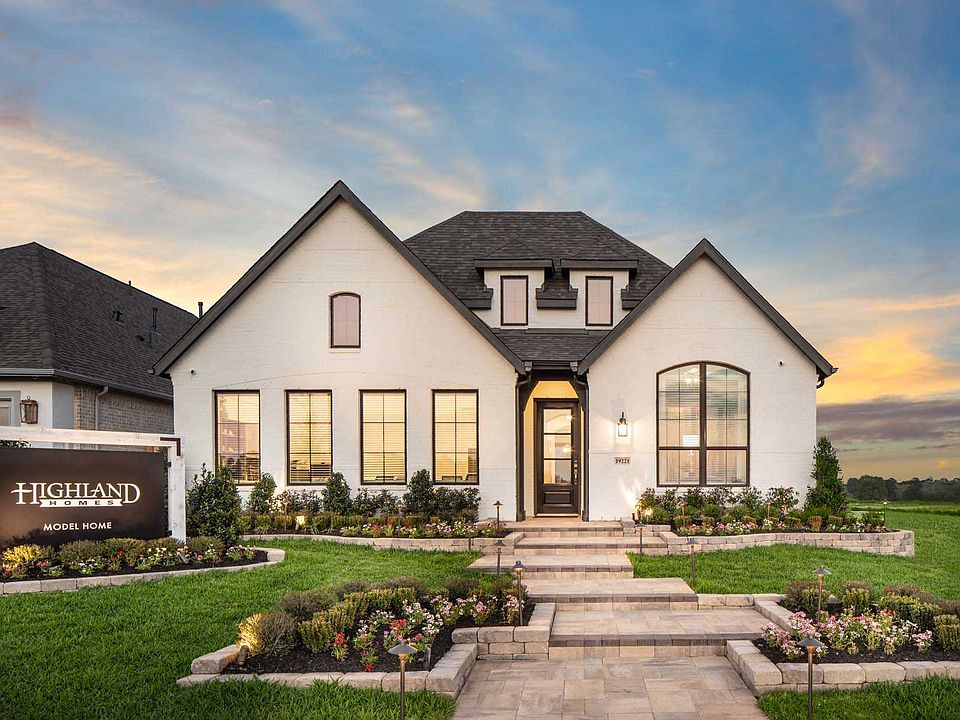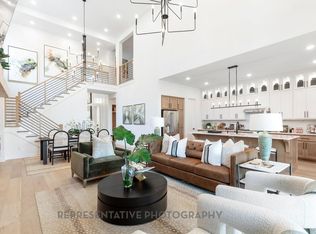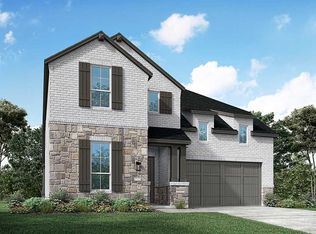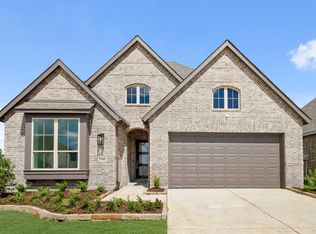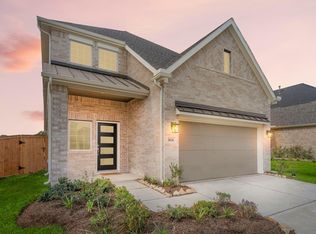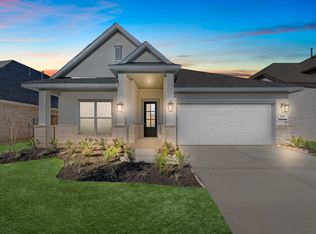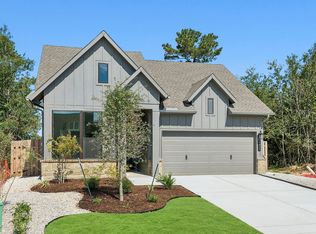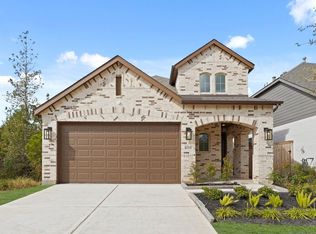18143 Hemlock Hazel Ln, Magnolia, TX 77355
What's special
- 65 days |
- 72 |
- 5 |
Zillow last checked: 8 hours ago
Listing updated: 15 hours ago
Dina Verteramo TREC #0523468 281-517-9883,
Highland Homes Realty
Travel times
Schedule tour
Select your preferred tour type — either in-person or real-time video tour — then discuss available options with the builder representative you're connected with.
Open houses
Facts & features
Interior
Bedrooms & bathrooms
- Bedrooms: 3
- Bathrooms: 3
- Full bathrooms: 2
- 1/2 bathrooms: 1
Rooms
- Room types: Family Room, Utility Room
Primary bathroom
- Features: Primary Bath: Double Sinks, Primary Bath: Separate Shower, Primary Bath: Soaking Tub, Vanity Area
Kitchen
- Features: Kitchen Island, Kitchen open to Family Room, Pantry, Pots/Pans Drawers, Walk-in Pantry
Heating
- Electric, Natural Gas
Cooling
- Ceiling Fan(s), Electric, Gas
Appliances
- Included: ENERGY STAR Qualified Appliances, Water Heater, Disposal, Microwave, Gas Cooktop, Dishwasher
- Laundry: Electric Dryer Hookup, Gas Dryer Hookup, Washer Hookup
Features
- High Ceilings
- Flooring: Carpet, Tile, Vinyl
- Windows: Insulated/Low-E windows
Interior area
- Total structure area: 2,254
- Total interior livable area: 2,254 sqft
Property
Parking
- Total spaces: 3
- Parking features: Attached, Oversized, Tandem
- Attached garage spaces: 3
Features
- Stories: 1
Lot
- Features: Subdivided, 0 Up To 1/4 Acre
Details
- Parcel number: 810833
Construction
Type & style
- Home type: SingleFamily
- Architectural style: Other
- Property subtype: Single Family Residence
Materials
- Batts Insulation, Blown-In Insulation, Brick, Wood Siding
- Foundation: Slab
- Roof: Composition
Condition
- New construction: Yes
- Year built: 2025
Details
- Builder name: Highland Homes
Utilities & green energy
- Sewer: Public Sewer
- Water: Public
Green energy
- Green verification: ENERGY STAR Certified Homes, HERS Index Score
- Energy efficient items: Lighting, HVAC
Community & HOA
Community
- Subdivision: Emory Glen
HOA
- Has HOA: Yes
- HOA fee: $800 annually
Location
- Region: Magnolia
Financial & listing details
- Price per square foot: $189/sqft
- Tax assessed value: $65,450
- Date on market: 10/9/2025
- Listing terms: Cash,Conventional,FHA,VA Loan
About the community
Get Up To $50K! Click For Details
Save with Highland HomeLoans! Get $50K towards closing costs, home features, and design studio options on new build homes. See Sales Counselor for complete details.Source: Highland Homes
2 homes in this community
Available homes
| Listing | Price | Bed / bath | Status |
|---|---|---|---|
Current home: 18143 Hemlock Hazel Ln | $424,990 | 3 bed / 3 bath | Available |
| 21242 Natalia Grv | $399,990 | 4 bed / 3 bath | Available |
Source: Highland Homes
Contact builder

By pressing Contact builder, you agree that Zillow Group and other real estate professionals may call/text you about your inquiry, which may involve use of automated means and prerecorded/artificial voices and applies even if you are registered on a national or state Do Not Call list. You don't need to consent as a condition of buying any property, goods, or services. Message/data rates may apply. You also agree to our Terms of Use.
Learn how to advertise your homesEstimated market value
$421,000
$400,000 - $442,000
Not available
Price history
| Date | Event | Price |
|---|---|---|
| 12/1/2025 | Price change | $424,990+2.4%$189/sqft |
Source: | ||
| 11/19/2025 | Price change | $414,990+10.7%$184/sqft |
Source: | ||
| 11/8/2025 | Listed for sale | $374,990$166/sqft |
Source: | ||
| 10/24/2025 | Pending sale | $374,990$166/sqft |
Source: | ||
| 10/9/2025 | Price change | $374,990-6.3%$166/sqft |
Source: | ||
Public tax history
| Year | Property taxes | Tax assessment |
|---|---|---|
| 2025 | -- | $65,450 |
Find assessor info on the county website
Monthly payment
Neighborhood: 77355
Nearby schools
GreatSchools rating
- 5/10Magnolia IntGrades: 5-6Distance: 2.7 mi
- 7/10Magnolia J High SchoolGrades: 7-8Distance: 2.6 mi
- 6/10Magnolia West High SchoolGrades: 9-12Distance: 2.3 mi
Schools provided by the builder
- Elementary: Magnolia Elementary
- High: Magnolia West High School
- District: Magnolia ISD
Source: Highland Homes. This data may not be complete. We recommend contacting the local school district to confirm school assignments for this home.
