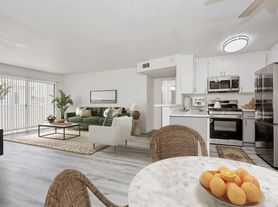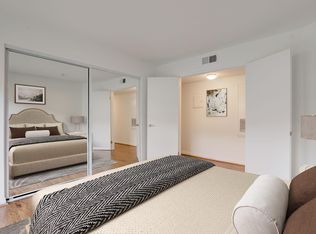"Charming 2-Bed, 2-Bath Condo Retreat in Santa Clarita Your Perfect 948 Sq. Ft. Haven Awaits!"
Welcome to this stylish top-floor condo offering comfort, versatility, and convenience! This 2-bedroom, 2-bathroom home with a spacious loft features an inviting open floor plan filled with natural light. Soaring vaulted ceilings create an airy atmosphere, while the living and dining areas flow seamlessly to a private balcony where you can unwind and enjoy serene views.
The upgraded kitchen showcases crisp white cabinetry, granite counters, and a charming bay window that brightens the space. The primary suite features a walk-in closet and modern ensuite bath, while a second bedroom and full bath provide plenty of space for family or guests. The upstairs loft offers endless optionsperfect as a home office, gym, or optional third bedroom.
Recent upgrades include fresh interior paint, plush new carpet, and updated fixtures throughout. Additional highlights include in-unit laundry and a private 2-car detached garage. The HOA amenities complete the package with multiple pools, playgrounds, dog park, and water/trash included with lease.
With easy access to shopping, dining, the new Canyon Country Community Center, and the 14 freeway, this move-in ready condo has it all. Don't miss your chance to call it home!
Apartment for rent
$2,650/mo
18142 Sundowner Way UNIT 1164, Santa Clarita, CA 91387
2beds
948sqft
Price may not include required fees and charges.
Apartment
Available now
Cats, dogs OK
Ceiling fan
In unit laundry
2 Attached garage spaces parking
-- Heating
What's special
Private balconyModern ensuite bathFresh interior paintUpdated fixturesNatural lightOpen floor planGranite counters
- 24 days |
- -- |
- -- |
Learn more about the building:
Travel times
Looking to buy when your lease ends?
Get a special Zillow offer on an account designed to grow your down payment. Save faster with up to a 6% match & an industry leading APY.
Offer exclusive to Foyer+; Terms apply. Details on landing page.
Facts & features
Interior
Bedrooms & bathrooms
- Bedrooms: 2
- Bathrooms: 2
- Full bathrooms: 2
Rooms
- Room types: Dining Room, Laundry Room, Master Bath, Walk In Closet
Cooling
- Ceiling Fan
Appliances
- Included: Dishwasher, Disposal, Dryer, Microwave, Range Oven, Refrigerator, Washer
- Laundry: In Unit
Features
- Ceiling Fan(s), Large Closets, Walk In Closet, Walk-In Closet(s)
- Flooring: Carpet
Interior area
- Total interior livable area: 948 sqft
Property
Parking
- Total spaces: 2
- Parking features: Attached
- Has attached garage: Yes
- Details: Contact manager
Features
- Patio & porch: Deck
- Exterior features: , Balcony, Garbage included in rent, Walk In Closet, Water included in rent
Details
- Parcel number: 2844030141
Construction
Type & style
- Home type: Apartment
- Property subtype: Apartment
Condition
- Year built: 1985
Utilities & green energy
- Utilities for property: Garbage, Water
Building
Management
- Pets allowed: Yes
Community & HOA
Community
- Features: Playground, Pool
HOA
- Amenities included: Pool
Location
- Region: Santa Clarita
Financial & listing details
- Lease term: Lease: One year lease Deposit: 1st month & deposit
Price history
| Date | Event | Price |
|---|---|---|
| 10/1/2025 | Listed for rent | $2,650$3/sqft |
Source: Zillow Rentals | ||
| 8/12/2025 | Listing removed | $395,000$417/sqft |
Source: | ||
| 6/23/2025 | Listed for sale | $395,000+91.7%$417/sqft |
Source: | ||
| 9/10/2014 | Sold | $206,000+3%$217/sqft |
Source: Public Record | ||
| 8/21/2014 | Pending sale | $199,999$211/sqft |
Source: HomeSmart NCG #SR14160619 | ||

