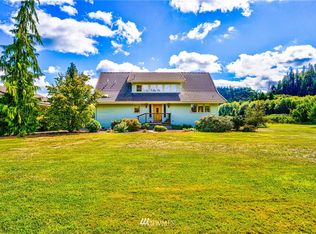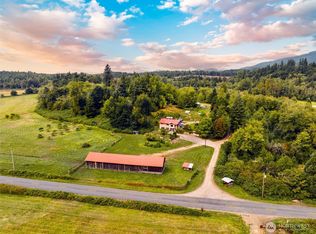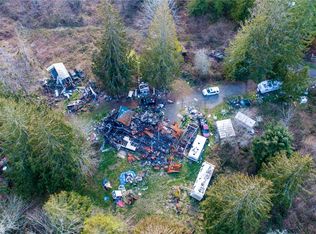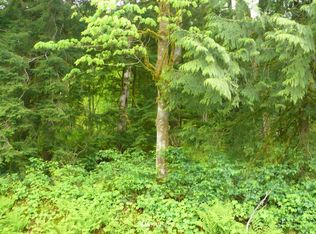Sold
Listed by:
Michaelle Crovisier,
KW Everett
Bought with: Keller Williams Western Realty
$690,000
18142 Peter Burns Road, Mount Vernon, WA 98274
3beds
1,932sqft
Single Family Residence
Built in 2011
14.44 Acres Lot
$864,200 Zestimate®
$357/sqft
$3,137 Estimated rent
Home value
$864,200
$795,000 - $951,000
$3,137/mo
Zestimate® history
Loading...
Owner options
Explore your selling options
What's special
Reduced 50K ! One of a kind Custom Built Cabin located on 14+ acres in a quiet community. Radiant heated floors throughout. The eat-in kitchen is cook friendly w/custom cabinets, trim, 2 pantries & a side entrance with EZ covered garage access. Charming Living rm, Mstr w/ fr doors to the wrap around patio, beautiful tiled bth & walk-in closet + Den/Office & half bath. Upper floor loft has lg flex room & bth. Just off the Kitchen is the oversized 2 car gar w/ Lg 400sf finished loft, main level laundry, additional 3/4 bath, sauna, shop rm & 2 car spots. This is log sided home with custom woodwork throughout, a wrap around patio with stamped concrete, a ht tub, well hs, & chicken coup. Close to Big Lake & Off road park. Deer & Eagles
Zillow last checked: 8 hours ago
Listing updated: June 05, 2023 at 09:11am
Listed by:
Michaelle Crovisier,
KW Everett
Bought with:
Anthony Zapata, 27658
Keller Williams Western Realty
Source: NWMLS,MLS#: 2052763
Facts & features
Interior
Bedrooms & bathrooms
- Bedrooms: 3
- Bathrooms: 5
- 3/4 bathrooms: 2
- 1/2 bathrooms: 2
- Main level bedrooms: 1
Primary bedroom
- Description: light walk-in closet + bth
- Level: Main
Bedroom
- Description: loft flex space
- Level: Second
Bathroom three quarter
- Description: off Master Bd room
- Level: Main
Bathroom three quarter
- Description: garage and ADU access
- Level: Garage
Other
- Description: off great /loft room
- Level: Second
Other
- Description: off the Den/Office
- Level: Main
Den office
- Description: light bright and an added 1/2 bth
- Level: Main
Great room
- Description: Super large room for ... arts, theatre, bd rm, work out +1/2 bath
- Level: Second
Kitchen with eating space
- Description: Lg with eating comfortably 6
- Level: Main
Living room
- Description: Lg living with high ceilings
- Level: Main
Other
- Description: above the garage
- Level: Garage
Utility room
- Level: Garage
Heating
- Radiant
Cooling
- Radiant
Appliances
- Included: Dishwasher, Microwave, StoveRange, Water Heater: tankless, Water Heater Location: Boiler
Features
- Bath Off Primary, Central Vacuum, Ceiling Fan(s), Loft
- Flooring: Concrete, Engineered Hardwood
- Doors: French Doors
- Windows: Double Pane/Storm Window
- Basement: None
- Has fireplace: No
Interior area
- Total structure area: 1,260
- Total interior livable area: 1,932 sqft
Property
Parking
- Total spaces: 2
- Parking features: RV Parking, Driveway, Detached Garage, Off Street
- Garage spaces: 2
Features
- Patio & porch: Concrete, Bath Off Primary, Built-In Vacuum, Ceiling Fan(s), Double Pane/Storm Window, French Doors, Hot Tub/Spa, Loft, Walk-In Closet(s), Water Heater
- Has spa: Yes
- Spa features: Indoor
- Has view: Yes
- View description: See Remarks
Lot
- Size: 14.44 Acres
- Features: Paved, Hot Tub/Spa, Outbuildings, Patio, Propane, RV Parking, Shop
- Topography: PartialSlope,Rolling,Sloped
- Residential vegetation: Brush
Details
- Additional structures: ADU Beds: 1, ADU Baths: 1
- Parcel number: P17877
- Zoning description: Jurisdiction: County
- Special conditions: Standard
- Other equipment: Leased Equipment: none
Construction
Type & style
- Home type: SingleFamily
- Architectural style: Cabin
- Property subtype: Single Family Residence
Materials
- Log
- Foundation: Poured Concrete
- Roof: Metal
Condition
- Good
- Year built: 2011
- Major remodel year: 2011
Details
- Builder name: Owner
Utilities & green energy
- Electric: Company: Puget Sound
- Sewer: Septic Tank
- Water: Private
- Utilities for property: Hughs Net
Community & neighborhood
Location
- Region: Mount Vernon
- Subdivision: Big Lake
Other
Other facts
- Listing terms: Cash Out,Conventional,FHA,USDA Loan,VA Loan
- Cumulative days on market: 758 days
Price history
| Date | Event | Price |
|---|---|---|
| 6/2/2023 | Sold | $690,000-1.4%$357/sqft |
Source: | ||
| 5/15/2023 | Pending sale | $700,000$362/sqft |
Source: | ||
| 5/5/2023 | Contingent | $700,000$362/sqft |
Source: | ||
| 4/25/2023 | Listed for sale | $700,000$362/sqft |
Source: | ||
Public tax history
| Year | Property taxes | Tax assessment |
|---|---|---|
| 2024 | $6,878 -3.8% | $709,600 -6% |
| 2023 | $7,152 +11.4% | $754,700 +16.7% |
| 2022 | $6,422 | $646,900 +24.3% |
Find assessor info on the county website
Neighborhood: 98274
Nearby schools
GreatSchools rating
- 7/10Big Lake Elementary SchoolGrades: K-6Distance: 3.1 mi
- 3/10Cascade Middle SchoolGrades: 7-8Distance: 9.2 mi
- 6/10Sedro Woolley Senior High SchoolGrades: 9-12Distance: 8.5 mi

Get pre-qualified for a loan
At Zillow Home Loans, we can pre-qualify you in as little as 5 minutes with no impact to your credit score.An equal housing lender. NMLS #10287.



