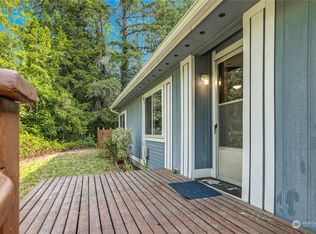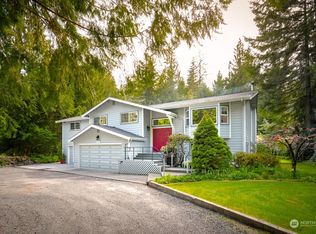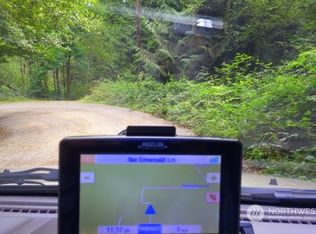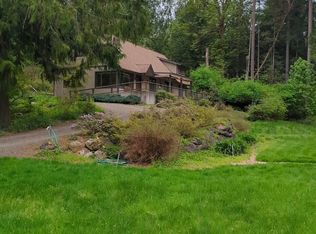Sold
Listed by:
Daniel Krois,
Coldwell Banker Bain
Bought with: John L. Scott, Inc.
$564,950
18142 NE Diamond Road, Poulsbo, WA 98370
3beds
1,550sqft
Manufactured On Land
Built in 2022
2.14 Acres Lot
$572,000 Zestimate®
$364/sqft
$2,613 Estimated rent
Home value
$572,000
$526,000 - $606,000
$2,613/mo
Zestimate® history
Loading...
Owner options
Explore your selling options
What's special
Investor alert. Owner has a 1 year lease $2,200 a month starting May 1, 2023. Very Private and Secluded Brand New Construction 3 bedroom 2 bath rambler home. Stainless steel appliances. Tranquil peace and quiet of the woods. Close to downtown Poulsbo and to the ferry. Just shy of 2.5 acres of property with over 1+ acre of wooded land for walking paths, tree house's, and ATV riding. New well & well house, new large 25' ceiling medal garage, 2 separate workshop sheds which has 110/220 electricity, shelving, cabinets and work counters. MOTIVATED SELLERS! $50K RECENT PRICE REDUCTION - Owner will consider seller financing with 10% down payment - terms to be negotiated.
Zillow last checked: 8 hours ago
Listing updated: June 30, 2023 at 11:00am
Listed by:
Daniel Krois,
Coldwell Banker Bain
Bought with:
Deborah Bonneville, 26164
John L. Scott, Inc.
Source: NWMLS,MLS#: 2006599
Facts & features
Interior
Bedrooms & bathrooms
- Bedrooms: 3
- Bathrooms: 2
- Full bathrooms: 2
- Main level bedrooms: 3
Primary bedroom
- Level: Main
Bedroom
- Level: Main
Bedroom
- Level: Main
Bathroom full
- Level: Main
Bathroom full
- Level: Main
Other
- Level: Main
Bonus room
- Level: Main
Den office
- Level: Main
Dining room
- Level: Main
Entry hall
- Level: Main
Family room
- Level: Main
Kitchen with eating space
- Level: Main
Living room
- Level: Main
Utility room
- Level: Main
Heating
- 90%+ High Efficiency
Cooling
- None
Appliances
- Included: Dishwasher_, Refrigerator_, StoveRange_, Dishwasher, Refrigerator, StoveRange
Features
- Walk-In Pantry
- Flooring: Laminate
- Basement: None
- Has fireplace: No
Interior area
- Total structure area: 1,550
- Total interior livable area: 1,550 sqft
Property
Parking
- Total spaces: 3
- Parking features: Detached Garage
- Garage spaces: 3
Features
- Levels: One
- Stories: 1
- Entry location: Main
- Patio & porch: Forced Air, Laminate Hardwood, Walk-In Pantry, Walk-In Closet(s)
Lot
- Size: 2.14 Acres
- Features: Deck, Fenced-Partially, Gated Entry, High Speed Internet, Outbuildings
- Topography: Level
- Residential vegetation: Brush, Wooded
Details
- Parcel number: 1374925
- Zoning description: Jurisdiction: County
- Special conditions: Standard
Construction
Type & style
- Home type: MobileManufactured
- Property subtype: Manufactured On Land
Materials
- Cement/Concrete
- Foundation: Tie Down
- Roof: Composition
Condition
- Very Good
- New construction: Yes
- Year built: 2022
- Major remodel year: 2022
Details
- Builder model: Model210EV28583F
- Builder name: Factory Expo
Utilities & green energy
- Electric: Company: PSE
- Sewer: Septic Tank, Company: Septic
- Water: Individual Well, Company: Well
- Utilities for property: Xfinity, Xfinity
Community & neighborhood
Location
- Region: Poulsbo
- Subdivision: Poulsbo
HOA & financial
HOA
- HOA fee: $8 monthly
- Association phone: 360-598-2343
Other
Other facts
- Body type: Double Wide
- Listing terms: Conventional,FHA,Owner Will Carry,VA Loan
- Cumulative days on market: 887 days
Price history
| Date | Event | Price |
|---|---|---|
| 6/5/2023 | Sold | $564,950$364/sqft |
Source: | ||
| 5/2/2023 | Pending sale | $564,950$364/sqft |
Source: | ||
| 4/5/2023 | Price change | $564,950-1.7%$364/sqft |
Source: | ||
| 3/21/2023 | Listed for sale | $575,000$371/sqft |
Source: | ||
Public tax history
Tax history is unavailable.
Neighborhood: 98370
Nearby schools
GreatSchools rating
- 4/10Suquamish Elementary SchoolGrades: PK-5Distance: 1.5 mi
- 5/10Kingston Middle SchoolGrades: 6-8Distance: 5.5 mi
- 9/10Kingston High SchoolGrades: 9-12Distance: 5.9 mi
Get a cash offer in 3 minutes
Find out how much your home could sell for in as little as 3 minutes with a no-obligation cash offer.
Estimated market value$572,000
Get a cash offer in 3 minutes
Find out how much your home could sell for in as little as 3 minutes with a no-obligation cash offer.
Estimated market value
$572,000



