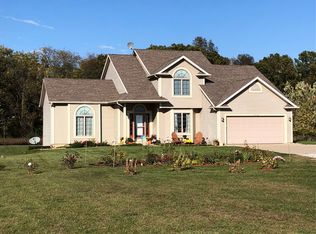Closed
$450,000
18142 14b Rd, Culver, IN 46511
3beds
2,112sqft
Single Family Residence
Built in 2002
11.34 Acres Lot
$471,100 Zestimate®
$--/sqft
$2,446 Estimated rent
Home value
$471,100
Estimated sales range
Not available
$2,446/mo
Zestimate® history
Loading...
Owner options
Explore your selling options
What's special
INCREDIBLE CUSTOM HOME ON OVER 11 ACRES NORTH OF CULVER - Built in 2002 and tastefully updated, this home is move-in ready. Excellent open concept living area including custom eat-in kitchen with lots of newer quartz countertops with glass backsplash, breakfast bar and built-in stainless appliances. An abundance of windows allows natural light throughout. Spacious living room with fireplace and built-in shelving along with glass doors overlooking the property. Custom woodwork and recessed lighting for added appeal. Updated master suite with oversize tile shower and double vanity. Newer HVAC system and on-demand water heater. Approximately 500' frontage on the Yellow River and situated nearly 800' from the road, this home has it all. 2-car attached garage, beautiful landscaping with irrigation system and newer 28' X 40' pole barn with concrete, electric and porch. Fenced back yard with inground pool, large patio area and plenty of space for entertaining. Just over half of the property is wooded with some trails, old growth trees and so many possibilities. 14B Rd.
Zillow last checked: 8 hours ago
Listing updated: July 22, 2024 at 05:32pm
Listed by:
Jason Wampler 574-772-5784,
RE/MAX 1ST CHOICE REALTORS
Bought with:
Jennifer Luttrell
COLLINS and CO. REALTORS - CULVER
Source: IRMLS,MLS#: 202404552
Facts & features
Interior
Bedrooms & bathrooms
- Bedrooms: 3
- Bathrooms: 2
- Full bathrooms: 2
Bedroom 1
- Level: Upper
Bedroom 2
- Level: Lower
Family room
- Level: Lower
- Area: 264
- Dimensions: 22 x 12
Kitchen
- Level: Upper
- Area: 230
- Dimensions: 23 x 10
Living room
- Level: Upper
- Area: 272
- Dimensions: 17 x 16
Heating
- Natural Gas, Forced Air
Cooling
- Central Air
Appliances
- Included: Dishwasher, Microwave, Refrigerator, Washer, Gas Cooktop, Dryer-Gas, Down Draft, Oven-Built-In, Gas Water Heater, Tankless Water Heater
Features
- 1st Bdrm En Suite, Breakfast Bar, Sound System, Built-in Desk, Ceiling Fan(s), Stone Counters, Eat-in Kitchen, Natural Woodwork, Split Br Floor Plan
- Flooring: Carpet, Tile
- Doors: Insulated Doors
- Windows: Insulated Windows
- Basement: Concrete
- Number of fireplaces: 1
- Fireplace features: Living Room
Interior area
- Total structure area: 2,112
- Total interior livable area: 2,112 sqft
- Finished area above ground: 2,112
- Finished area below ground: 0
Property
Parking
- Total spaces: 2
- Parking features: Attached, Concrete, Gravel
- Attached garage spaces: 2
- Has uncovered spaces: Yes
Features
- Levels: Bi-Level
- Patio & porch: Deck, Patio
- Exterior features: Irrigation System
- Fencing: Privacy,Wood
- Has view: Yes
- Waterfront features: Waterfront, Frontage Lot, River
- Body of water: Yellow River
- Frontage length: Water Frontage(500)
Lot
- Size: 11.34 Acres
- Features: Irregular Lot, Level, Few Trees, 10-14.999, Rural, Landscaped
Details
- Additional structures: Pole/Post Building
- Parcel number: 503133000070.000013
- Zoning: R1
- Other equipment: Pool Equipment, Sump Pump
Construction
Type & style
- Home type: SingleFamily
- Architectural style: Traditional
- Property subtype: Single Family Residence
Materials
- Vinyl Siding
- Foundation: Slab
- Roof: Asphalt,Shingle
Condition
- New construction: No
- Year built: 2002
Utilities & green energy
- Electric: REMC
- Gas: NIPSCO
- Sewer: Septic Tank
- Water: Well
Green energy
- Energy efficient items: HVAC
Community & neighborhood
Security
- Security features: Radon System
Community
- Community features: None
Location
- Region: Culver
- Subdivision: None
Other
Other facts
- Listing terms: Cash,Conventional,FHA,VA Loan
Price history
| Date | Event | Price |
|---|---|---|
| 7/19/2024 | Sold | $450,000-2.2% |
Source: | ||
| 6/11/2024 | Pending sale | $460,000 |
Source: | ||
| 6/7/2024 | Price change | $460,000-3.2% |
Source: | ||
| 5/9/2024 | Price change | $475,000-5% |
Source: | ||
| 4/15/2024 | Price change | $499,900-4.8% |
Source: | ||
Public tax history
| Year | Property taxes | Tax assessment |
|---|---|---|
| 2024 | $1,704 -21.8% | $287,700 +3.6% |
| 2023 | $2,178 +10.4% | $277,700 -2.9% |
| 2022 | $1,973 +6.2% | $285,900 +10.7% |
Find assessor info on the county website
Neighborhood: 46511
Nearby schools
GreatSchools rating
- 5/10Culver Elementary SchoolGrades: PK-5Distance: 3.5 mi
- 5/10Culver Community High SchoolGrades: 6-12Distance: 3.1 mi
Schools provided by the listing agent
- Elementary: Culver
- Middle: Culver Jr/Sr
- High: Culver Jr/Sr
- District: Culver Community Schools Corp.
Source: IRMLS. This data may not be complete. We recommend contacting the local school district to confirm school assignments for this home.
Get pre-qualified for a loan
At Zillow Home Loans, we can pre-qualify you in as little as 5 minutes with no impact to your credit score.An equal housing lender. NMLS #10287.
Sell with ease on Zillow
Get a Zillow Showcase℠ listing at no additional cost and you could sell for —faster.
$471,100
2% more+$9,422
With Zillow Showcase(estimated)$480,522
