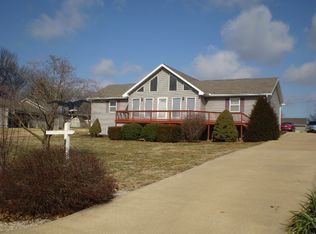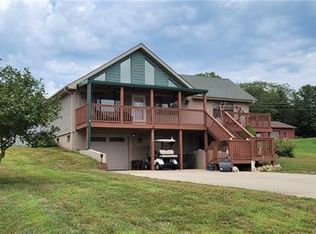Sold
Price Unknown
18141 Still Oak Rd, Warsaw, MO 65355
3beds
1,852sqft
Single Family Residence
Built in 1987
0.5 Acres Lot
$393,700 Zestimate®
$--/sqft
$1,351 Estimated rent
Home value
$393,700
Estimated sales range
Not available
$1,351/mo
Zestimate® history
Loading...
Owner options
Explore your selling options
What's special
Back on the market, through no fault of the home. YOUR DREAM LAKE HOME IS ON THE MARKET with 32x50 outbuilding overlooking Truman Lake in popular STERETT CREEK VILLAGE! This remodeled cottage style home sits on approx 1/2 acre on a large corner lot just above Beyonder Marina. Enjoy the wonderful views & breezes coming off the Truman Lake on this massive wrap around porch. The open floorplan makes for wonderful entertaining. Soaring beamed ceilings & hardwood floors in the entry, dining & kitchen. Completely remodeled vintage looking kitchen boasts of custom inset cabinets, granite counters, stainless appliances & large pantry. Spacious dining area and sitting area to enjoy after a long day on the lake. The oversized living room has a natural stone gas fireplace, custom built ins & large storage closet. The newer windows let in tons of natural light. Main floor bedroom has beautiful bead board & access to laundry. Main floor bath with walk-in shower. Up the open staircase to an expansive loft that holds 2 queen beds with room for more. Wake up to the lovely views out the upper window. Large upper bedroom has so much character with its own newly remodeled private bath. Upper bath has new soaker tub and carrara look tile & chandelier for that vintage look. There is a large attached garage that has been mostly used for storage, but could be converted to another large master bedroom. Expansive backyard with fully fence with chain link. The massive 50x32 metal framed outbuilding will hold up to 9 vehicles, large insulated doors, 20 ft storage loft and large driveway make for easy access for trucks or boats. Walk or drive your golf cart down to the marina to enjoy year round fishing, food & drink with some entertainment on the weekends. This wonderful community boasts of community pool and shelter house for yearly events. Owner has done many upgrades since purchase to include roof, HVAC system including new insulated duct work. Plumbing was replaced with Pex, spray foamed whole underside of house, new windows & interior & exterior doors. All new lighting, bead board installed, hardwood flooring, carpet, new gas fireplace insert, fencing, new porch ceiling w/insulation, rails, fans & so much more!! Partial lake view in summer, full view in fall & winter, but permission has been given to clear treed area for year around full view. Minutes to Warsaw and shopping. OWNER/AGENT
Zillow last checked: 8 hours ago
Listing updated: August 14, 2024 at 09:53am
Listed by:
Debra L Anderson 660-233-3673,
Anstine Realty & Auction, LLC 660-438-7000
Bought with:
Non Member Non Member
Non Member Office
Source: WCAR MO,MLS#: 97683
Facts & features
Interior
Bedrooms & bathrooms
- Bedrooms: 3
- Bathrooms: 2
- Full bathrooms: 2
Primary bedroom
- Description: Private Bath & Bead Board
- Level: Upper
- Area: 192
- Dimensions: 12 x 16
Bedroom 2
- Description: Access Laundry
- Level: Main
- Area: 136.8
- Dimensions: 11.4 x 12
Bedroom 3
- Level: Upper
- Area: 219
- Dimensions: 14.6 x 15
Dining room
- Description: Hardwood, Waiscoting & Vaulted
- Level: Main
- Area: 125.4
- Dimensions: 11 x 11.4
Family room
- Description: Sitting Area
- Level: Main
- Area: 144
- Dimensions: 11 x 12
Kitchen
- Description: Appliances, Granite & Pantry
- Features: Custom Built Cabinet, Pantry
- Level: Main
- Area: 140.4
- Dimensions: 11.7 x 12
Living room
- Description: Gas Fireplace Built Ins
- Level: Main
- Area: 367.2
- Dimensions: 15.3 x 24
Heating
- Electric, Heat Pump
Cooling
- Electric
Appliances
- Included: Dishwasher, Electric Oven/Range, Microwave, Refrigerator, Vented Exhaust Fan, Electric Water Heater
- Laundry: Main Level
Features
- Flooring: Carpet, Tile, Wood
- Doors: French Doors
- Windows: Vinyl, Drapes/Curtains/Rods: Some Stay
- Basement: Crawl Space
- Number of fireplaces: 1
- Fireplace features: Gas, Living Room
Interior area
- Total structure area: 1,852
- Total interior livable area: 1,852 sqft
- Finished area above ground: 1,852
Property
Parking
- Total spaces: 9
- Parking features: Detached, Garage Door Opener
- Garage spaces: 9
Accessibility
- Accessibility features: Walk In Shower
Features
- Levels: One and One Half
- Stories: 1
- Patio & porch: Covered
- Fencing: Back Yard,Chain Link,Full
- Has view: Yes
- View description: Lake
- Has water view: Yes
- Water view: Lake
- Waterfront features: Lake Privileges
Lot
- Size: 0.50 Acres
Details
- Additional structures: Shed(s)
- Parcel number: 118028003002019000
Construction
Type & style
- Home type: SingleFamily
- Property subtype: Single Family Residence
Materials
- Wood Siding
- Roof: Composition
Condition
- New construction: No
- Year built: 1987
Utilities & green energy
- Electric: Supplier: Co-Mo Electric, 220 Volts in Laundry, 220 Volts
- Gas: Propane Tank-Rented
- Sewer: Septic Tank
- Water: Well Community
Green energy
- Energy efficient items: Ceiling Fans, Fireplace Insert
Community & neighborhood
Security
- Security features: Smoke Detector(s)
Location
- Region: Warsaw
- Subdivision: Sterett Creek V
HOA & financial
HOA
- Has HOA: Yes
- HOA fee: $115 monthly
Other
Other facts
- Road surface type: Asphalt
Price history
| Date | Event | Price |
|---|---|---|
| 8/13/2024 | Sold | -- |
Source: | ||
| 7/13/2024 | Pending sale | $379,900$205/sqft |
Source: | ||
| 7/13/2024 | Contingent | $379,900$205/sqft |
Source: | ||
| 7/8/2024 | Price change | $379,900-5%$205/sqft |
Source: | ||
| 6/19/2024 | Price change | $399,900-4.8%$216/sqft |
Source: | ||
Public tax history
| Year | Property taxes | Tax assessment |
|---|---|---|
| 2025 | $1,432 +10.2% | $27,220 +11.1% |
| 2024 | $1,300 -0.3% | $24,510 |
| 2023 | $1,304 +4% | $24,510 +4% |
Find assessor info on the county website
Neighborhood: 65355
Nearby schools
GreatSchools rating
- 2/10North Elementary SchoolGrades: K-5Distance: 3.8 mi
- 2/10John Boise Middle SchoolGrades: 6-8Distance: 5.8 mi
- 2/10Warsaw High SchoolGrades: 9-12Distance: 5.8 mi
Schools provided by the listing agent
- District: Warsaw North Elem,Warsaw HS-MS
Source: WCAR MO. This data may not be complete. We recommend contacting the local school district to confirm school assignments for this home.
Sell with ease on Zillow
Get a Zillow Showcase℠ listing at no additional cost and you could sell for —faster.
$393,700
2% more+$7,874
With Zillow Showcase(estimated)$401,574

