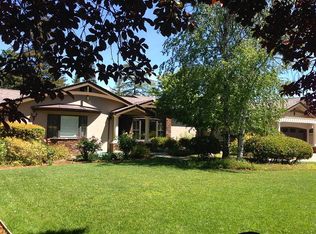Sold for $4,350,000 on 04/09/25
$4,350,000
18140 Via Encantada, Monte Sereno, CA 95030
5beds
2,613sqft
Single Family Residence,
Built in 1968
0.5 Acres Lot
$4,223,300 Zestimate®
$1,665/sqft
$7,514 Estimated rent
Home value
$4,223,300
$3.89M - $4.60M
$7,514/mo
Zestimate® history
Loading...
Owner options
Explore your selling options
What's special
Welcome to 18140 Via Encantada, a captivating single-family residence in the most sought after neighborhood that backs to the Loma Serena trails. This expansive home offers 2,613 square feet of thoughtfully designed living space, featuring five spacious bedrooms and two and a half bathrooms, providing ample room for comfort and relaxation. Upon entering, you'll be greeted by an inviting atmosphere that seamlessly blends elegance with functionality. The spacious living areas with large windows and french doors that flood the space with natural light. Beautiful carved fireplace mantel adorns the living room. Travertine floors grace the kitchen, dining and hallways. Sunny updated kitchen with black marble counters and stainless steel appliances ready to inspire creativity. Spacious bedrooms, primary suite with updated bath has separate stall shower and spa tub. Tranquil backyard oasis, great decks with views of Loma Serena lead to inviting below-ground pool. Equestrians and outdoor enthusiasts will love the rare opportunity to join the Loma Serena community with 40+ acres of private open space, riding arenas, and horse trails. Amazing friendly cul-de-sac neighborhood, close to Los Gatos and best Los Gatos Schools: Daves Ave, Fisher Middle and Los Gatos High.
Zillow last checked: 8 hours ago
Listing updated: April 09, 2025 at 06:37am
Listed by:
Lisa Sgarlato 01342694 408-396-7231,
Compass 408-358-1111
Bought with:
Amy McCafferty, 00967324
Golden Gate Sotheby's International Realty
Source: MLSListings Inc,MLS#: ML81997888
Facts & features
Interior
Bedrooms & bathrooms
- Bedrooms: 5
- Bathrooms: 3
- Full bathrooms: 2
- 1/2 bathrooms: 1
Bedroom
- Features: WalkinCloset, PrimaryBedroomonGroundFloor
Bathroom
- Features: PrimaryStallShowers, SunkenGardenTub
Dining room
- Features: BreakfastBar, BreakfastNook, FormalDiningRoom
Family room
- Features: SeparateFamilyRoom
Kitchen
- Features: Countertop_Granite, Skylights
Heating
- Central Forced Air
Cooling
- Central Air
Appliances
- Included: Electric Cooktop, Dishwasher, Range Hood, Built In Oven, Double Oven, Refrigerator, Washer/Dryer
- Laundry: Inside
Features
- One Or More Skylights, Walk-In Closet(s)
- Flooring: Carpet, Hardwood, Tile
- Number of fireplaces: 2
- Fireplace features: Family Room, Living Room, Wood Burning
Interior area
- Total structure area: 2,613
- Total interior livable area: 2,613 sqft
Property
Parking
- Total spaces: 2
- Parking features: Attached, Guest
- Attached garage spaces: 2
Features
- Stories: 1
- Pool features: In Ground
- Fencing: Back Yard
- Has view: Yes
- View description: Garden/Greenbelt, Greenbelt, Mountain(s), Other
Lot
- Size: 0.50 Acres
Details
- Parcel number: 41030016
- Zoning: R144
- Special conditions: Standard
- Horse amenities: Other, RidingTrails
Construction
Type & style
- Home type: SingleFamily
- Property subtype: Single Family Residence,
Materials
- Foundation: Concrete Perimeter
- Roof: Shingle
Condition
- New construction: No
- Year built: 1968
Utilities & green energy
- Gas: PublicUtilities
- Sewer: Public Sewer
- Water: Public
- Utilities for property: Public Utilities, Water Public
Community & neighborhood
Location
- Region: Monte Sereno
HOA & financial
HOA
- Has HOA: Yes
- HOA fee: $1,700 annually
- Amenities included: Garden Greenbelt Trails
Other
Other facts
- Listing agreement: ExclusiveRightToSell
Price history
| Date | Event | Price |
|---|---|---|
| 4/9/2025 | Sold | $4,350,000$1,665/sqft |
Source: | ||
Public tax history
| Year | Property taxes | Tax assessment |
|---|---|---|
| 2025 | $3,830 +6.6% | $221,961 +2% |
| 2024 | $3,593 +1.3% | $217,610 +2% |
| 2023 | $3,547 -3.1% | $213,344 +2% |
Find assessor info on the county website
Neighborhood: 95030
Nearby schools
GreatSchools rating
- 8/10Daves Avenue Elementary SchoolGrades: K-5Distance: 0.5 mi
- 8/10Raymond J. Fisher Middle SchoolGrades: 6-8Distance: 1.4 mi
- 10/10Los Gatos High SchoolGrades: 9-12Distance: 1.7 mi
Schools provided by the listing agent
- Elementary: DavesAvenueElementary
- Middle: RaymondJFisherMiddle
- High: LosGatosHigh
- District: LosGatosUnionElementary
Source: MLSListings Inc. This data may not be complete. We recommend contacting the local school district to confirm school assignments for this home.
Get a cash offer in 3 minutes
Find out how much your home could sell for in as little as 3 minutes with a no-obligation cash offer.
Estimated market value
$4,223,300
Get a cash offer in 3 minutes
Find out how much your home could sell for in as little as 3 minutes with a no-obligation cash offer.
Estimated market value
$4,223,300
