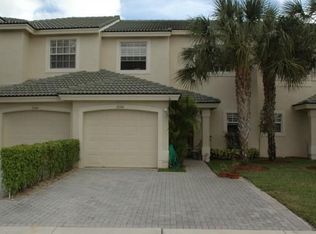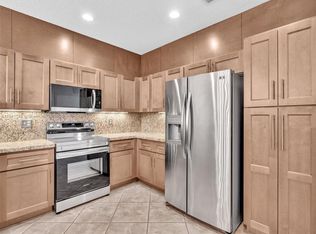Sold for $510,000
$510,000
18140 Boca Way Drive, Boca Raton, FL 33498
3beds
1,653sqft
Townhouse
Built in 1999
4,638 Square Feet Lot
$510,800 Zestimate®
$309/sqft
$3,273 Estimated rent
Home value
$510,800
$485,000 - $536,000
$3,273/mo
Zestimate® history
Loading...
Owner options
Explore your selling options
What's special
WOW! Boca's Best Buy has hit the market! Beautiful Corner Unit townhome with over 1600 living SF across 3 beds / 2.5 baths and one car garage all sited on the best Lot in the community! NEW Roof 2022! Tile throughout the main living areas, wood floors on the second level - no carpet! Renovated kitchen with granite countertops, modern tile backsplash, SS Appliances, breakfast bar & plenty of storage. Light and bright with your dining and family rooms combined, perfect for entertaining! Half bath and indoor laundry on the first level and 3 beds / 2 baths on the second floor. Your primary bedroom has high vaulted ceilings, sizable walk-in closet and fully renovated bath with an oversized vanity. dual sinks, frameless glass shower door w/ tiled walls and separate spa tub! (click see more) Enjoy less maintenance and townhome-style living with your own private backyard - plenty of room for your kids, pets and social gatherings, all nestled at the end of the cul-de-sac. Double car driveway, Complete Set of Hurricane Panel Shutters, Modernized Fans and Fixtures and freshly painted interior. Zoned for A-rated schools, Coco Pointe is a Subdivision of the highly desired Boca Chase Development with phenomenal amenities and nearby tons of restaurants, shops and more with a Low HOA of $250/month! This one truly is .. A must see!
Zillow last checked: 8 hours ago
Listing updated: September 25, 2025 at 01:40am
Listed by:
Michael Harrison Korman 954-598-3277,
Korman Realty LLC,
Brianna Lombardo 914-907-9173,
Korman Realty LLC
Bought with:
Jennifer Behr
EXP Realty LLC
Source: BeachesMLS,MLS#: RX-10919665 Originating MLS: Beaches MLS
Originating MLS: Beaches MLS
Facts & features
Interior
Bedrooms & bathrooms
- Bedrooms: 3
- Bathrooms: 3
- Full bathrooms: 2
- 1/2 bathrooms: 1
Primary bedroom
- Level: M
- Area: 182 Square Feet
- Dimensions: 14 x 13
Kitchen
- Level: M
- Area: 144 Square Feet
- Dimensions: 12 x 12
Living room
- Level: M
- Area: 225 Square Feet
- Dimensions: 15 x 15
Heating
- Central
Cooling
- Ceiling Fan(s), Central Air
Appliances
- Included: Dishwasher, Microwave, Electric Range, Washer, Electric Water Heater
- Laundry: Laundry Closet
Features
- Entry Lvl Lvng Area, Stack Bedrooms, Walk-In Closet(s)
- Flooring: Laminate, Tile
- Windows: Panel Shutters (Complete), Storm Shutters
Interior area
- Total structure area: 1,929
- Total interior livable area: 1,653 sqft
Property
Parking
- Total spaces: 1
- Parking features: 2+ Spaces, Driveway, Garage - Attached, Converted Garage
- Attached garage spaces: 1
- Has uncovered spaces: Yes
Features
- Stories: 2
- Pool features: Community
- Fencing: Fenced
- Waterfront features: None
Lot
- Size: 4,638 sqft
- Features: < 1/4 Acre
Details
- Parcel number: 00414701400000140
- Zoning: RS
Construction
Type & style
- Home type: Townhouse
- Property subtype: Townhouse
Materials
- CBS
- Roof: Barrel
Condition
- Resale
- New construction: No
- Year built: 1999
Utilities & green energy
- Utilities for property: Cable Connected
Community & neighborhood
Security
- Security features: Smoke Detector(s)
Community
- Community features: Basketball, Park, Picnic Area, Sidewalks, Tennis Court(s)
Location
- Region: Boca Raton
- Subdivision: Boca Chase Par 10
HOA & financial
HOA
- Has HOA: Yes
- HOA fee: $250 monthly
- Services included: Cable TV, Common Areas, Maintenance Grounds, Management Fees, Recrtnal Facility, Trash
Other fees
- Application fee: $200
Other
Other facts
- Listing terms: Cash,Conventional,FHA
Price history
| Date | Event | Price |
|---|---|---|
| 10/3/2023 | Sold | $510,000+4.1%$309/sqft |
Source: | ||
| 9/15/2023 | Listed for sale | $489,900+71.9%$296/sqft |
Source: | ||
| 7/15/2016 | Sold | $285,000-1.7%$172/sqft |
Source: | ||
| 6/7/2016 | Price change | $289,900-3.3%$175/sqft |
Source: Realty Associates Florida Prop #RX-10228098 Report a problem | ||
| 4/21/2016 | Listed for sale | $299,900-7%$181/sqft |
Source: Realty Associates Florida Prop #RX-10228098 Report a problem | ||
Public tax history
| Year | Property taxes | Tax assessment |
|---|---|---|
| 2024 | $6,783 +73.2% | $435,000 +68.9% |
| 2023 | $3,916 +1.1% | $257,615 +3% |
| 2022 | $3,875 +0.9% | $250,112 +3% |
Find assessor info on the county website
Neighborhood: Boca Chase
Nearby schools
GreatSchools rating
- 10/10Sunrise Park Elementary SchoolGrades: PK-5Distance: 1.7 mi
- 8/10Eagles Landing Middle SchoolGrades: 6-8Distance: 1.8 mi
- 5/10Olympic Heights Community High SchoolGrades: PK,9-12Distance: 2.9 mi
Get a cash offer in 3 minutes
Find out how much your home could sell for in as little as 3 minutes with a no-obligation cash offer.
Estimated market value$510,800
Get a cash offer in 3 minutes
Find out how much your home could sell for in as little as 3 minutes with a no-obligation cash offer.
Estimated market value
$510,800

