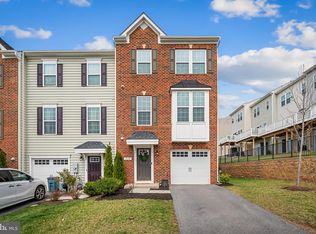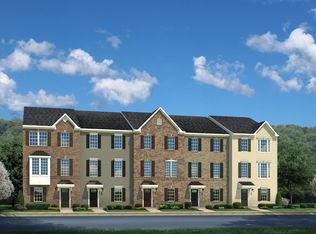Sold for $434,000 on 11/08/24
$434,000
1814 Wind Gate Rd, Halethorpe, MD 21227
3beds
1,916sqft
Townhouse
Built in 2019
2,178 Square Feet Lot
$434,600 Zestimate®
$227/sqft
$2,717 Estimated rent
Home value
$434,600
$395,000 - $478,000
$2,717/mo
Zestimate® history
Loading...
Owner options
Explore your selling options
What's special
MOVE IN TODAY!! This stunning 3-level, open concept townhome is nestled in a quiet cul-de-sac in a sought after neighborhood. This beautifully maintained home is only 5 years young, and boasts a variety of upgrades, including elegant oak stairs, a gourmet kitchen, remote controlled ceiling fans in all rooms for added comfort, and a 10X18 deck on for relaxing/entertaining guests. Pendant lighting enhances the kitchen, while LED lighting on all levels bring additional energy efficiency and ambiance. The move-in ready home is conveniently located near major highways, shopping, and restaurants. 1814 Wind Gate Rd is ideal for those seeking both tranquility and accessibility. Schedule your appointment today.
Zillow last checked: 8 hours ago
Listing updated: November 09, 2024 at 06:58am
Listed by:
Joseph Harrison 210-846-5580,
Samson Properties
Bought with:
David Buchman, 648716
Exit Results Realty
Source: Bright MLS,MLS#: MDBC2108680
Facts & features
Interior
Bedrooms & bathrooms
- Bedrooms: 3
- Bathrooms: 3
- Full bathrooms: 2
- 1/2 bathrooms: 1
- Main level bathrooms: 1
Basement
- Area: 0
Heating
- Forced Air, Central, Programmable Thermostat, Natural Gas
Cooling
- Central Air, Programmable Thermostat, Electric
Appliances
- Included: Dishwasher, Disposal, ENERGY STAR Qualified Dishwasher, ENERGY STAR Qualified Refrigerator, Exhaust Fan, Ice Maker, Microwave, Self Cleaning Oven, Oven, Oven/Range - Electric, Refrigerator, Cooktop, Water Heater, Tankless Water Heater, Gas Water Heater
- Laundry: Washer/Dryer Hookups Only, Laundry Room
Features
- Kitchen - Gourmet, Breakfast Area, Kitchen - Country, Kitchen Island, Combination Kitchen/Dining, Kitchen - Table Space, Eat-in Kitchen, Primary Bath(s), Upgraded Countertops, Recessed Lighting, Open Floorplan, Dry Wall, Tray Ceiling(s)
- Doors: Insulated, Sliding Glass
- Windows: Casement, Double Pane Windows, Insulated Windows, Low Emissivity Windows, Screens, Vinyl Clad
- Basement: Sump Pump,Full,Finished,Heated,Exterior Entry,Rear Entrance,Rough Bath Plumb,Space For Rooms,Walk-Out Access
- Has fireplace: No
Interior area
- Total structure area: 1,916
- Total interior livable area: 1,916 sqft
- Finished area above ground: 1,916
- Finished area below ground: 0
Property
Parking
- Total spaces: 1
- Parking features: Garage Faces Front, Garage Door Opener, Driveway, Asphalt, Attached
- Attached garage spaces: 1
- Has uncovered spaces: Yes
Accessibility
- Accessibility features: Doors - Lever Handle(s)
Features
- Levels: Three
- Stories: 3
- Patio & porch: Deck
- Pool features: None
Lot
- Size: 2,178 sqft
Details
- Additional structures: Above Grade, Below Grade
- Parcel number: 04132300009706
- Zoning: RESIDENTIAL
- Special conditions: Standard
Construction
Type & style
- Home type: Townhouse
- Architectural style: Colonial
- Property subtype: Townhouse
Materials
- Vinyl Siding, Brick Front
- Foundation: Concrete Perimeter
- Roof: Asphalt
Condition
- New construction: No
- Year built: 2019
Details
- Builder model: MOZART
- Builder name: RYAN HOMES
Utilities & green energy
- Sewer: Public Sewer
- Water: Public
- Utilities for property: Cable Available
Green energy
- Energy efficient items: Appliances, Construction, Lighting, HVAC
- Indoor air quality: Moisture Control, Ventilation
- Water conservation: Efficient Hot Water Distribution, Low-Flow Fixtures
Community & neighborhood
Security
- Security features: Main Entrance Lock, Fire Sprinkler System, Carbon Monoxide Detector(s), Smoke Detector(s)
Location
- Region: Halethorpe
- Subdivision: Highgate Village
- Municipality: HALETHORPE
HOA & financial
HOA
- Has HOA: Yes
- HOA fee: $39 monthly
Other
Other facts
- Listing agreement: Exclusive Right To Sell
- Ownership: Fee Simple
Price history
| Date | Event | Price |
|---|---|---|
| 11/8/2024 | Sold | $434,000+1.2%$227/sqft |
Source: | ||
| 10/11/2024 | Pending sale | $429,000$224/sqft |
Source: | ||
| 10/9/2024 | Listed for sale | $429,000+19.5%$224/sqft |
Source: | ||
| 9/5/2019 | Sold | $358,865$187/sqft |
Source: Public Record Report a problem | ||
Public tax history
| Year | Property taxes | Tax assessment |
|---|---|---|
| 2025 | $4,964 +25.1% | $352,467 +7.7% |
| 2024 | $3,968 +0.2% | $327,400 +0.2% |
| 2023 | $3,960 +0.2% | $326,700 -0.2% |
Find assessor info on the county website
Neighborhood: 21227
Nearby schools
GreatSchools rating
- 7/10Relay Elementary SchoolGrades: PK-5Distance: 0.3 mi
- 5/10Arbutus Middle SchoolGrades: 6-8Distance: 1.5 mi
- 2/10Lansdowne High & Academy Of FinanceGrades: 9-12Distance: 2.8 mi
Schools provided by the listing agent
- District: Baltimore County Public Schools
Source: Bright MLS. This data may not be complete. We recommend contacting the local school district to confirm school assignments for this home.

Get pre-qualified for a loan
At Zillow Home Loans, we can pre-qualify you in as little as 5 minutes with no impact to your credit score.An equal housing lender. NMLS #10287.
Sell for more on Zillow
Get a free Zillow Showcase℠ listing and you could sell for .
$434,600
2% more+ $8,692
With Zillow Showcase(estimated)
$443,292
