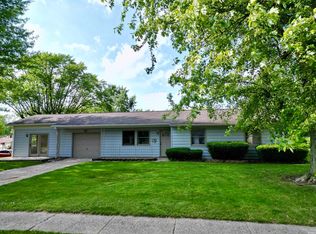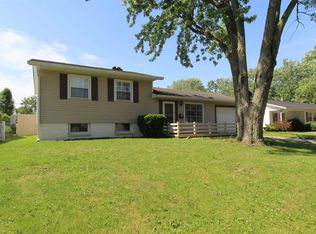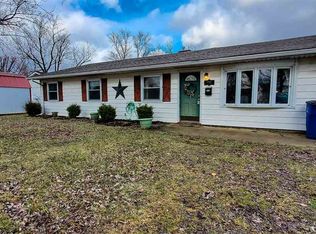Closed
$150,000
1814 W Kem Rd, Marion, IN 46952
3beds
1,184sqft
Single Family Residence
Built in 1959
6,969.6 Square Feet Lot
$176,100 Zestimate®
$--/sqft
$1,291 Estimated rent
Home value
$176,100
$167,000 - $185,000
$1,291/mo
Zestimate® history
Loading...
Owner options
Explore your selling options
What's special
Have there been any major events that have happened to you this year? This adorable home was recently purchased and now the Seller is facing an unexpected job transfer. Well maintained 3 bed, 1.5 bath home with many recent updates including, new paint and carpet (2018), GFA & CA (2022), Kitchen, Cement sidewalks and patio. Inviting front porch to sit and enjoy the neighborhood. Step in to a bright and cheery living room with floor to ceiling windows. Separate dining area with new lighting fixture. The kitchen has been updated with Cherry-toned cabinets, laminate countertops and hardware. All appliances to remain including washer and dryer. Cozy Family room with entertainment center. Beautiful, private oasis in the fully fenced backyard. Plenty of extra storage in the shed and garage.
Zillow last checked: 8 hours ago
Listing updated: February 01, 2024 at 11:52am
Listed by:
Kim Kitch 765-425-7326,
F.C. Tucker Realty Center
Bought with:
John R Lundquist, RB14043566
Lundquist Appraisals & Real Estate
Source: IRMLS,MLS#: 202344554
Facts & features
Interior
Bedrooms & bathrooms
- Bedrooms: 3
- Bathrooms: 2
- Full bathrooms: 1
- 1/2 bathrooms: 1
- Main level bedrooms: 3
Bedroom 1
- Level: Main
Bedroom 2
- Level: Main
Dining room
- Level: Main
- Area: 64
- Dimensions: 8 x 8
Family room
- Level: Main
- Area: 210
- Dimensions: 14 x 15
Kitchen
- Level: Main
- Area: 120
- Dimensions: 12 x 10
Living room
- Level: Main
- Area: 216
- Dimensions: 18 x 12
Heating
- Natural Gas, Forced Air
Cooling
- Central Air, Ceiling Fan(s)
Appliances
- Included: Disposal, Range/Oven Hook Up Elec, Dishwasher, Microwave, Refrigerator, Washer, Dryer-Electric, Electric Range, Electric Water Heater
- Laundry: Electric Dryer Hookup, Main Level, Washer Hookup
Features
- Ceiling Fan(s), Laminate Counters, Tub/Shower Combination, Formal Dining Room
- Flooring: Carpet, Laminate
- Doors: Six Panel Doors
- Windows: Window Treatments
- Has basement: No
- Attic: Storage
- Has fireplace: No
- Fireplace features: None
Interior area
- Total structure area: 1,184
- Total interior livable area: 1,184 sqft
- Finished area above ground: 1,184
- Finished area below ground: 0
Property
Parking
- Total spaces: 1
- Parking features: Attached, Garage Door Opener, Concrete
- Attached garage spaces: 1
- Has uncovered spaces: Yes
Features
- Levels: One
- Stories: 1
- Patio & porch: Porch Covered
- Fencing: Partial,Metal,Privacy
Lot
- Size: 6,969 sqft
- Dimensions: 70x103
- Features: Level, City/Town/Suburb, Landscaped
Details
- Additional structures: Shed
- Parcel number: 270336204140.000023
Construction
Type & style
- Home type: SingleFamily
- Property subtype: Single Family Residence
Materials
- Brick, Vinyl Siding
- Foundation: Slab
- Roof: Shingle
Condition
- New construction: No
- Year built: 1959
Utilities & green energy
- Sewer: City
- Water: City
- Utilities for property: Cable Available
Community & neighborhood
Security
- Security features: Security System Leased, Carbon Monoxide Detector(s), Smoke Detector(s)
Location
- Region: Marion
- Subdivision: Lincolnshire
Other
Other facts
- Listing terms: Cash,Conventional,FHA,VA Loan
Price history
| Date | Event | Price |
|---|---|---|
| 9/24/2025 | Listing removed | $179,900 |
Source: | ||
| 6/23/2025 | Listed for sale | $179,900+19.9% |
Source: | ||
| 2/1/2024 | Sold | $150,000-2.6% |
Source: | ||
| 1/8/2024 | Pending sale | $154,000 |
Source: | ||
| 12/13/2023 | Listed for sale | $154,000+4.1% |
Source: | ||
Public tax history
| Year | Property taxes | Tax assessment |
|---|---|---|
| 2024 | -- | $119,600 +12.1% |
| 2023 | -- | $106,700 +14.7% |
| 2022 | -- | $93,000 +11.9% |
Find assessor info on the county website
Neighborhood: 46952
Nearby schools
GreatSchools rating
- 7/10Kendall Elementary SchoolGrades: PK-4Distance: 0.2 mi
- 4/10Mcculloch Junior High SchoolGrades: 7-8Distance: 3.4 mi
- 3/10Marion High SchoolGrades: 9-12Distance: 2.6 mi
Schools provided by the listing agent
- Elementary: Kendall/Justice
- Middle: McCulloch/Justice
- High: Marion
- District: Marion Community Schools
Source: IRMLS. This data may not be complete. We recommend contacting the local school district to confirm school assignments for this home.

Get pre-qualified for a loan
At Zillow Home Loans, we can pre-qualify you in as little as 5 minutes with no impact to your credit score.An equal housing lender. NMLS #10287.


