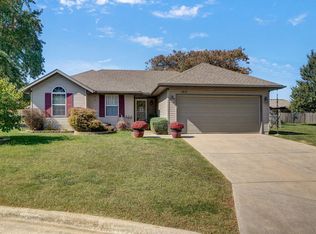Amazing home with many updates! Including new sump pump and plumbing for it, garbage disposal, screens, hand rail on deck. Freshly painted throughout, siding power washed and privacy fence stained. Home features woodburning fireplace, wood floors, storm shelter, security camera, 21x30 detached shop or extra garage space with elec and 2 overhead doors (one on each end) Enjoy being in town and next to farm land on south side too!!! Ready to move into!!!
This property is off market, which means it's not currently listed for sale or rent on Zillow. This may be different from what's available on other websites or public sources.

