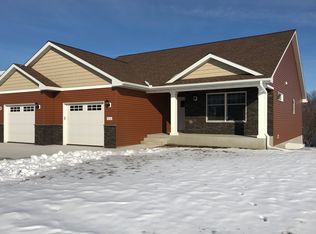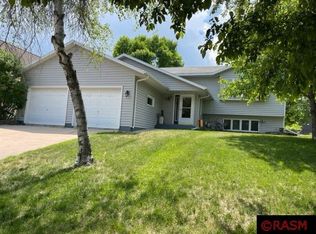Sold-inner office
$440,000
1814 Turner Rd, New Ulm, MN 56073
5beds
3,464sqft
Single Family Residence
Built in 2019
0.28 Acres Lot
$486,300 Zestimate®
$127/sqft
$2,840 Estimated rent
Home value
$486,300
$462,000 - $511,000
$2,840/mo
Zestimate® history
Loading...
Owner options
Explore your selling options
What's special
Fabulous 5 Bedroom Walk-out Rambler Built in 2019! Step inside and check out this impeccable home that features a great open floor plan with all the right touches! One of the first things you will notice is the gorgeous kitchen that boasts a large center island, and the under cabinet lighting that shows off the beautiful subway tile backsplash. The main floor has 3 bedrooms and 2 baths, which includes a large master suite with walk-in shower and 2 closets. The completely finished basement has 2 more bedrooms, full bathroom, a family room and rec room. Step out the back and enjoy all new landscaping that was completed in 2021, which includes leveling the backyard, beautiful paver patio with built-in fire place and added seating, all new rock and shrubs and a complete in ground sprinkler system. This stunning property is completely turn key and ready for you!
Zillow last checked: 8 hours ago
Listing updated: August 12, 2024 at 02:16pm
Listed by:
MARY HENLE,
New Ulm Real Estate LLC
Bought with:
Lisa Besemer
New Ulm Real Estate LLC
Source: RASM,MLS#: 7031756
Facts & features
Interior
Bedrooms & bathrooms
- Bedrooms: 5
- Bathrooms: 3
- Full bathrooms: 2
- 3/4 bathrooms: 1
- Main level bathrooms: 3
- Main level bedrooms: 5
Bedroom
- Description: suite with walk-in shower and 2 closets
- Level: Main
- Area: 183
- Dimensions: 15 x 12.2
Bedroom 1
- Level: Main
- Area: 122.21
- Dimensions: 11 x 11.11
Bedroom 2
- Level: Main
- Area: 129.8
- Dimensions: 11.8 x 11
Bedroom 3
- Level: Basement
- Area: 198.8
- Dimensions: 14 x 14.2
Bedroom 4
- Level: Basement
- Area: 165.06
- Dimensions: 13.1 x 12.6
Dining room
- Features: Combine with Kitchen, Open Floorplan
- Level: Main
- Area: 137.5
- Dimensions: 13.6 x 10.11
Family room
- Level: Basement
- Area: 525
- Dimensions: 25 x 21
Kitchen
- Description: Open concept
- Level: Main
- Area: 184.96
- Dimensions: 13.6 x 13.6
Living room
- Level: Main
- Area: 226.63
- Dimensions: 17.3 x 13.1
Heating
- Forced Air, Natural Gas
Cooling
- Central Air
Appliances
- Included: Dishwasher, Dryer, Microwave, Range, Refrigerator, Washer, Gas Water Heater, Water Softener Owned
- Laundry: Main Level
Features
- Ceiling Fan(s), Eat-In Kitchen, Kitchen Center Island, Walk-In Closet(s), Bath Description: 3/4 Primary, Full Basement, Main Floor Full Bath, Main Floor Bedrooms
- Windows: Window Coverings
- Basement: Daylight/Lookout Windows,Egress Windows,Sump Pump,Walk-Out Access,Concrete,Full,Walk-out
Interior area
- Total structure area: 3,377
- Total interior livable area: 3,464 sqft
- Finished area above ground: 1,732
- Finished area below ground: 1,645
Property
Parking
- Total spaces: 2
- Parking features: Concrete, Attached, Garage Door Opener
- Attached garage spaces: 2
Features
- Levels: One
- Stories: 1
- Patio & porch: Patio
- Fencing: Partial
Lot
- Size: 0.28 Acres
- Dimensions: 90 x 135
- Features: Landscaped, Paved, Inground Sprinkler System
Details
- Foundation area: 1732
- Parcel number: 001178000105050
- Other equipment: Air to Air Exchange, Sump Pump
Construction
Type & style
- Home type: SingleFamily
- Architectural style: Colonial (L)
- Property subtype: Single Family Residence
Materials
- Frame/Wood, Vinyl Siding
- Roof: Asphalt
Condition
- Year built: 2019
Utilities & green energy
- Electric: Circuit Breakers
- Sewer: City
- Water: Public
- Utilities for property: Underground Utilities
Community & neighborhood
Security
- Security features: Smoke Detector(s), Carbon Monoxide Detector(s)
Location
- Region: New Ulm
Other
Other facts
- Listing terms: Cash,Conventional,DVA
- Road surface type: Paved
Price history
| Date | Event | Price |
|---|---|---|
| 5/12/2023 | Sold | $440,000-2.2%$127/sqft |
Source: | ||
| 3/20/2023 | Contingent | $449,900$130/sqft |
Source: | ||
| 3/8/2023 | Listed for sale | $449,900+9.7%$130/sqft |
Source: | ||
| 6/9/2021 | Sold | $410,000+5.2%$118/sqft |
Source: Public Record Report a problem | ||
| 6/23/2020 | Listed for sale | $389,900+560.8%$113/sqft |
Source: Design Home Center Report a problem | ||
Public tax history
| Year | Property taxes | Tax assessment |
|---|---|---|
| 2024 | $6,054 -10.7% | $460,500 +3.1% |
| 2023 | $6,780 +4.9% | $446,700 +11.2% |
| 2022 | $6,466 +91.9% | $401,600 +14.3% |
Find assessor info on the county website
Neighborhood: 56073
Nearby schools
GreatSchools rating
- NAWashington Elementary SchoolGrades: PK-KDistance: 0.5 mi
- NAEsyGrades: K-12Distance: 1.9 mi
- 9/10New Ulm High SchoolGrades: 9-12Distance: 0.7 mi
Schools provided by the listing agent
- District: New Ulm #88
Source: RASM. This data may not be complete. We recommend contacting the local school district to confirm school assignments for this home.

Get pre-qualified for a loan
At Zillow Home Loans, we can pre-qualify you in as little as 5 minutes with no impact to your credit score.An equal housing lender. NMLS #10287.

