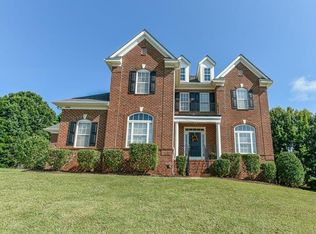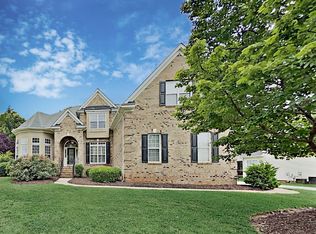Closed
$1,100,000
1814 Therrell Farms Rd, Waxhaw, NC 28173
5beds
3,894sqft
Single Family Residence
Built in 2003
0.53 Acres Lot
$1,111,300 Zestimate®
$282/sqft
$4,239 Estimated rent
Home value
$1,111,300
$1.04M - $1.19M
$4,239/mo
Zestimate® history
Loading...
Owner options
Explore your selling options
What's special
Amazing opportunity for custom home on flat ½ acre lot in gated community of Therrell Farms zoned for Marvin Ridge. This timelessly elegant home features hardwood floors, large formal areas, and abundance of natural light. Attention to architectural detail and high end finishes throughout. Gourmet kitchen with meticulously organized walk-in pantry, custom cabinetry and quartz countertops is open to great room with cozy fireplace, vaulted ceilings and custom built in cabinetry. Primary suite with large closet, fireplace and luxury bath with vessel tub and dual rain-head shower feels like you are in a spa. Incredible outdoor living space with covered terrace, wood burning fireplace and professionally landscaped fenced rear yard. Mature trees and shrubs create privacy to be enjoyed year-round. 3 car side garage. This desirable Waxhaw subdivision location is convenient to retail and restaurants while still providing larger lots for privacy and sought after gated community.
Zillow last checked: 8 hours ago
Listing updated: November 17, 2025 at 11:07am
Listing Provided by:
Calvin Mitchener calvin@hmproperties.com,
Corcoran HM Properties,
Valerie Mitchener,
Corcoran HM Properties
Bought with:
Ily Villar Munoz
Helen Adams Realty
Source: Canopy MLS as distributed by MLS GRID,MLS#: 4257408
Facts & features
Interior
Bedrooms & bathrooms
- Bedrooms: 5
- Bathrooms: 5
- Full bathrooms: 4
- 1/2 bathrooms: 1
- Main level bedrooms: 1
Primary bedroom
- Level: Main
Bedroom s
- Level: Upper
Bedroom s
- Level: Upper
Bedroom s
- Level: Upper
Bedroom s
- Level: Upper
Bathroom half
- Level: Main
Bathroom full
- Level: Upper
Bathroom full
- Level: Upper
Bathroom full
- Level: Upper
Bathroom full
- Level: Main
Dining room
- Level: Main
Great room
- Level: Main
Kitchen
- Level: Main
Laundry
- Level: Main
Study
- Level: Main
Heating
- Central, Natural Gas
Cooling
- Central Air
Appliances
- Included: Bar Fridge, Dishwasher, Disposal, Down Draft, Gas Cooktop, Gas Water Heater, Microwave, Wall Oven
- Laundry: Laundry Room, Main Level
Features
- Kitchen Island, Open Floorplan, Pantry, Walk-In Closet(s)
- Flooring: Carpet, Tile, Wood
- Has basement: No
- Attic: Walk-In
- Fireplace features: Gas Log, Great Room, Outside, Primary Bedroom, Wood Burning
Interior area
- Total structure area: 3,894
- Total interior livable area: 3,894 sqft
- Finished area above ground: 3,894
- Finished area below ground: 0
Property
Parking
- Total spaces: 3
- Parking features: Driveway, Attached Garage, Garage on Main Level
- Attached garage spaces: 3
- Has uncovered spaces: Yes
Features
- Levels: Two
- Stories: 2
- Patio & porch: Covered, Rear Porch
- Fencing: Back Yard,Fenced
Lot
- Size: 0.53 Acres
- Features: Level, Private
Details
- Parcel number: 06183033
- Zoning: SFR-3
- Special conditions: Standard
Construction
Type & style
- Home type: SingleFamily
- Property subtype: Single Family Residence
Materials
- Brick Partial, Stone, Other
- Foundation: Crawl Space
Condition
- New construction: No
- Year built: 2003
Utilities & green energy
- Sewer: County Sewer
- Water: County Water
- Utilities for property: Underground Utilities
Community & neighborhood
Security
- Security features: Security System
Community
- Community features: Gated
Location
- Region: Waxhaw
- Subdivision: Therrell Farms
HOA & financial
HOA
- Has HOA: Yes
- HOA fee: $464 quarterly
- Association name: Braesael Management
- Association phone: 704-847-3507
Other
Other facts
- Listing terms: Cash,Conventional
- Road surface type: Concrete, Paved
Price history
| Date | Event | Price |
|---|---|---|
| 11/14/2025 | Sold | $1,100,000-2.2%$282/sqft |
Source: | ||
| 10/24/2025 | Pending sale | $1,125,000$289/sqft |
Source: | ||
| 8/18/2025 | Price change | $1,125,000-4.3%$289/sqft |
Source: | ||
| 7/23/2025 | Price change | $1,175,000-2.1%$302/sqft |
Source: | ||
| 5/14/2025 | Listed for sale | $1,200,000+9.1%$308/sqft |
Source: | ||
Public tax history
| Year | Property taxes | Tax assessment |
|---|---|---|
| 2025 | $5,140 +14.8% | $938,700 +57.1% |
| 2024 | $4,478 +9.4% | $597,400 |
| 2023 | $4,095 -5.6% | $597,400 |
Find assessor info on the county website
Neighborhood: 28173
Nearby schools
GreatSchools rating
- 7/10Sandy Ridge Elementary SchoolGrades: PK-5Distance: 2 mi
- 9/10Marvin Ridge Middle SchoolGrades: 6-8Distance: 1.4 mi
- 9/10Marvin Ridge High SchoolGrades: 9-12Distance: 1.5 mi
Schools provided by the listing agent
- Elementary: Sandy Ridge
- Middle: Marvin Ridge
- High: Marvin Ridge
Source: Canopy MLS as distributed by MLS GRID. This data may not be complete. We recommend contacting the local school district to confirm school assignments for this home.
Get a cash offer in 3 minutes
Find out how much your home could sell for in as little as 3 minutes with a no-obligation cash offer.
Estimated market value$1,111,300
Get a cash offer in 3 minutes
Find out how much your home could sell for in as little as 3 minutes with a no-obligation cash offer.
Estimated market value
$1,111,300

