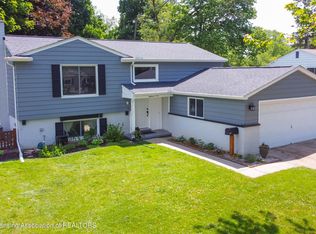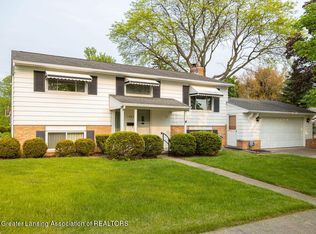Sold for $282,000 on 05/12/25
$282,000
1814 Springfield Ln, Lansing, MI 48912
4beds
1,728sqft
Single Family Residence
Built in 1961
10,454.4 Square Feet Lot
$288,600 Zestimate®
$163/sqft
$2,008 Estimated rent
Home value
$288,600
$263,000 - $317,000
$2,008/mo
Zestimate® history
Loading...
Owner options
Explore your selling options
What's special
Welcome to 1814 Springfield Lane in the popular Groesbeck Hills neighborhood! This delightful 4-bed, 2-bath bi-level home was built in 1961. Featuring neutral paint colors throughout & stunning hardwood floors! Formal dining room with a sliding door leading to the back deck. Spacious recreation room on the lower level with a slider to the back patio & a custom-made bar, ideal for entertaining! The kitchen shines with bright white cupboards & includes all appliances for your convenience. Nestled on a 0.238-acre lot, this home is just minutes from US-127 & I-496, providing easy access to downtown Lansing. Enjoy nearby dining at Meat BBQ, Soup Spoon Café, and The People's Kitchen, or shop at Frandor Shopping Center & Eastwood Towne Center.
Zillow last checked: 8 hours ago
Listing updated: May 15, 2025 at 11:30am
Listed by:
Lauren Flannery 517-909-0104,
Howard Hanna Real Estate Executives
Bought with:
Heidi Smith, 6501449541
Keller Williams Realty Lansing
Source: Greater Lansing AOR,MLS#: 287370
Facts & features
Interior
Bedrooms & bathrooms
- Bedrooms: 4
- Bathrooms: 2
- Full bathrooms: 2
Primary bedroom
- Level: First
- Area: 173.15 Square Feet
- Dimensions: 13.58 x 12.75
Bedroom 2
- Level: First
- Area: 127.94 Square Feet
- Dimensions: 10.17 x 12.58
Bedroom 3
- Level: Basement
- Area: 91.58 Square Feet
- Dimensions: 9.9 x 9.25
Bedroom 4
- Level: Basement
- Area: 151.69 Square Feet
- Dimensions: 13.58 x 11.17
Dining room
- Level: First
- Area: 105.84 Square Feet
- Dimensions: 10.08 x 10.5
Kitchen
- Level: First
- Area: 111.87 Square Feet
- Dimensions: 11 x 10.17
Living room
- Level: First
- Area: 291.08 Square Feet
- Dimensions: 22.83 x 12.75
Other
- Description: Rec Room
- Level: Basement
- Area: 287.46 Square Feet
- Dimensions: 21.42 x 13.42
Utility room
- Level: Basement
- Area: 109.25 Square Feet
- Dimensions: 11.5 x 9.5
Heating
- Forced Air, Natural Gas
Cooling
- Central Air
Appliances
- Included: Electric Range, Washer/Dryer, Refrigerator, Electric Oven, Dishwasher
- Laundry: Gas Dryer Hookup, In Basement, Sink
Features
- Ceiling Fan(s)
- Flooring: Carpet, Laminate, Tile, Wood
- Windows: Aluminum Frames
- Basement: Block,Egress Windows,Finished,Full,Walk-Out Access
- Has fireplace: No
Interior area
- Total structure area: 1,728
- Total interior livable area: 1,728 sqft
- Finished area above ground: 864
- Finished area below ground: 864
Property
Parking
- Total spaces: 2
- Parking features: Detached, Garage Door Opener
- Garage spaces: 2
Features
- Levels: Two
- Stories: 2
- Patio & porch: Patio, Porch
- Exterior features: Private Yard, Rain Gutters
- Fencing: Back Yard,Chain Link,Wood
Lot
- Size: 10,454 sqft
- Features: Back Yard, City Lot, Front Yard, Level
Details
- Foundation area: 864
- Parcel number: 33210111132005
- Zoning description: Zoning
Construction
Type & style
- Home type: SingleFamily
- Property subtype: Single Family Residence
Materials
- Aluminum Siding
- Foundation: Block
- Roof: Shingle
Condition
- Year built: 1961
Utilities & green energy
- Sewer: Public Sewer
- Water: Public
- Utilities for property: Water Connected, Sewer Connected
Community & neighborhood
Security
- Security features: Smoke Detector(s)
Location
- Region: Lansing
- Subdivision: Groesbeck
Other
Other facts
- Listing terms: Cash,Conventional
- Road surface type: Asphalt
Price history
| Date | Event | Price |
|---|---|---|
| 5/12/2025 | Sold | $282,000+3.7%$163/sqft |
Source: | ||
| 5/5/2025 | Pending sale | $272,000$157/sqft |
Source: | ||
| 4/19/2025 | Contingent | $272,000$157/sqft |
Source: | ||
| 4/14/2025 | Listed for sale | $272,000+55.4%$157/sqft |
Source: | ||
| 1/7/2022 | Sold | $175,000+9.4%$101/sqft |
Source: | ||
Public tax history
| Year | Property taxes | Tax assessment |
|---|---|---|
| 2024 | $4,439 | $99,700 +11% |
| 2023 | -- | $89,800 +11.8% |
| 2022 | -- | $80,300 +2.8% |
Find assessor info on the county website
Neighborhood: Groesbeck
Nearby schools
GreatSchools rating
- 4/10Pattengill AcademyGrades: PK-7Distance: 0.9 mi
- 4/10Eastern High SchoolGrades: 7-12Distance: 1.1 mi
- 2/10Gier Park SchoolGrades: PK-3Distance: 1.7 mi
Schools provided by the listing agent
- High: Lansing
- District: Lansing
Source: Greater Lansing AOR. This data may not be complete. We recommend contacting the local school district to confirm school assignments for this home.

Get pre-qualified for a loan
At Zillow Home Loans, we can pre-qualify you in as little as 5 minutes with no impact to your credit score.An equal housing lender. NMLS #10287.
Sell for more on Zillow
Get a free Zillow Showcase℠ listing and you could sell for .
$288,600
2% more+ $5,772
With Zillow Showcase(estimated)
$294,372
