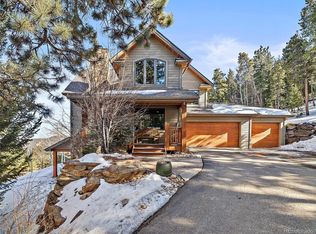Located on a private, gentle 2 acre lot in the prestigious Saddleback Ridge Estates, you will enjoy a relaxed Colorado lifestyle in this stunning home with sweeping views. From the moment you open the door you will appreciate the meticulous attention to detail in this spacious well appointed home with soaring ceilings, exposed beams and expansive use of glass offering far reaching views. The main level offers a relaxed lifestyle with a cozy double sided fireplace centrally located to the open great room, kitchen and living room. The gourmet kitchen is every chef's dream with Wolf, Dacor, Kitchen Aid and Bosch stainless appliances. The massive 7'x14' leathered granite center island with bar stool seating will be a favorite gathering place for friends and family. From the kitchen/great room you can access a large covered deck and the living room opens to a deck with a gas fire pit.
This property is off market, which means it's not currently listed for sale or rent on Zillow. This may be different from what's available on other websites or public sources.
