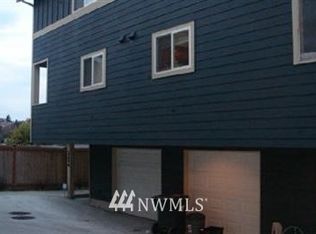Stunning 3bd/2ba residence, sited in the bustling neighborhood of North Beacon Hill. Enjoy the luxuries of all the trendy eateries, parks,groceries & a commuters dream location near Downtown & SLU. This spacious wide foot print home boasts, floor-to-ceiling windows that provide natural light, designer finishes, gas fireplace, AC, hardwoods surround, floating staircases,generous living spaces,spa-inspired master suite w/luxury shower, private roof top w/360 degree views & CARPORT parking.
This property is off market, which means it's not currently listed for sale or rent on Zillow. This may be different from what's available on other websites or public sources.
