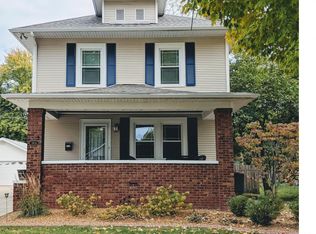Come walk through this home and soak in its vintage charm, modern touches and wonderful spaces in the shadow of Washington Park. Every room in this home begs you to stay a while. The richly colored living room with its original hardwood floors and gas fireplace; the bright dining room with enough space for your farm-sized table and family & friends; the spacious loft-like master bedroom; and the fabulous 3 season room nestled in the fenced backyard. This home has been meticulously cared for. Adds: built-in storage shelves; heater in garage; lawnshed; both baths have jetted tubs. discoverHOME
This property is off market, which means it's not currently listed for sale or rent on Zillow. This may be different from what's available on other websites or public sources.


